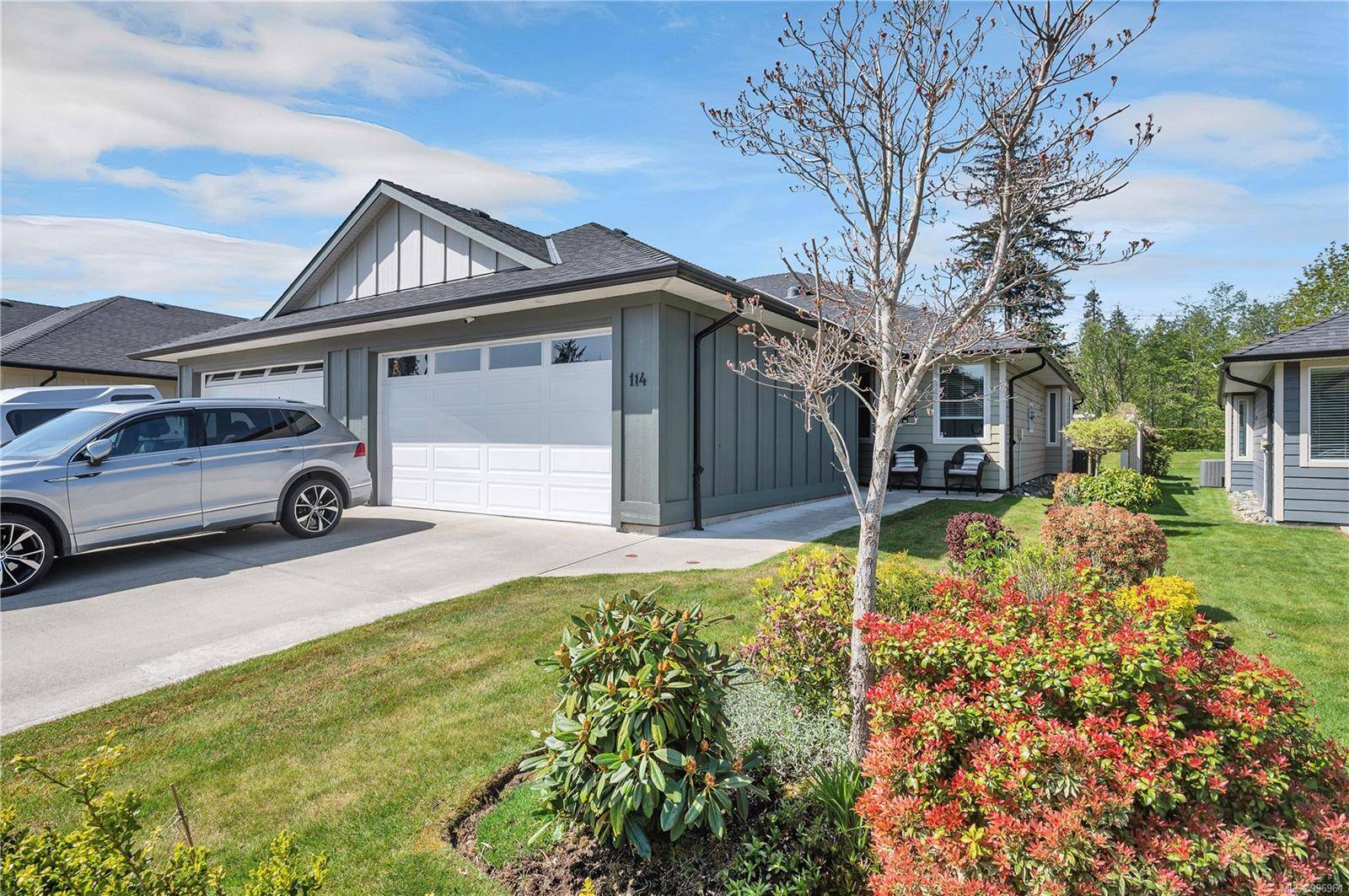$720,000
$729,900
1.4%For more information regarding the value of a property, please contact us for a free consultation.
2006 Sierra Dr #114 Campbell River, BC V9H 1V6
2 Beds
2 Baths
1,477 SqFt
Key Details
Sold Price $720,000
Property Type Townhouse
Sub Type Row/Townhouse
Listing Status Sold
Purchase Type For Sale
Square Footage 1,477 sqft
Price per Sqft $487
Subdivision Shades Of Green
MLS Listing ID 996961
Sold Date 07/04/25
Style Rancher
Bedrooms 2
HOA Fees $262/mo
Rental Info Unrestricted
Year Built 2016
Annual Tax Amount $4,368
Tax Year 2024
Lot Size 3,920 Sqft
Acres 0.09
Property Sub-Type Row/Townhouse
Property Description
PRISTINE CUSTOM BUILT patio home located in the prestigious Shades of Green subdivision on the Campbell River Golf Course. 1477 sqft with 2 bedrooms, 2 baths plus a den, numerous upgrades done during construction including sound insulation in interior walls, increased crawl space height to 5ft, sun tunnels, expanded kitchen island with quartz countertops, additional custom built cabinetry in the kitchen, dining and living rooms and the den. A heat pump ensures economical heating and cooling throughout the year. Outside, you will find an extended patio with cover, extended privacy screen, widened sidewalk and planter with lattice uprights. Close to Campbell River Hospital, Airport, shopping and all amenities.
Location
Province BC
County Campbell River, City Of
Area Cr Campbell River West
Zoning RM1
Direction Northwest
Rooms
Basement Crawl Space
Main Level Bedrooms 2
Kitchen 1
Interior
Interior Features Controlled Entry, Dining Room, Eating Area
Heating Electric, Forced Air, Heat Recovery, Natural Gas
Cooling Air Conditioning
Flooring Laminate
Fireplaces Number 1
Fireplaces Type Gas
Equipment Central Vacuum, Security System
Fireplace 1
Window Features Insulated Windows
Appliance Dishwasher, F/S/W/D, Oven/Range Electric
Laundry In House
Exterior
Exterior Feature Balcony/Patio
Parking Features Driveway, Garage Double, Guest
Garage Spaces 2.0
Utilities Available Electricity To Lot, Natural Gas To Lot, Underground Utilities
Amenities Available Secured Entry, Shared BBQ, Street Lighting
Roof Type Fibreglass Shingle
Handicap Access Accessible Entrance, Ground Level Main Floor, No Step Entrance, Primary Bedroom on Main, Wheelchair Friendly
Building
Lot Description Adult-Oriented Neighbourhood, Central Location, Curb & Gutter, Easy Access, Gated Community, Irrigation Sprinkler(s), Level, On Golf Course, Quiet Area, Recreation Nearby, Shopping Nearby
Building Description Cement Fibre,Frame Wood,Insulation: Ceiling,Insulation: Walls, Rancher
Faces Northwest
Story 1
Foundation Poured Concrete
Sewer Sewer Connected
Water Municipal
Additional Building None
Structure Type Cement Fibre,Frame Wood,Insulation: Ceiling,Insulation: Walls
Others
HOA Fee Include Garbage Removal,Insurance,Maintenance Grounds,Property Management,Sewer
Restrictions ALR: No,Easement/Right of Way
Tax ID 027-204-031
Ownership Freehold/Strata
Acceptable Financing Must Be Paid Off
Listing Terms Must Be Paid Off
Pets Allowed Aquariums, Birds, Caged Mammals, Cats, Dogs, Number Limit
Read Less
Want to know what your home might be worth? Contact us for a FREE valuation!

Our team is ready to help you sell your home for the highest possible price ASAP
Bought with Royal LePage Advance Realty





