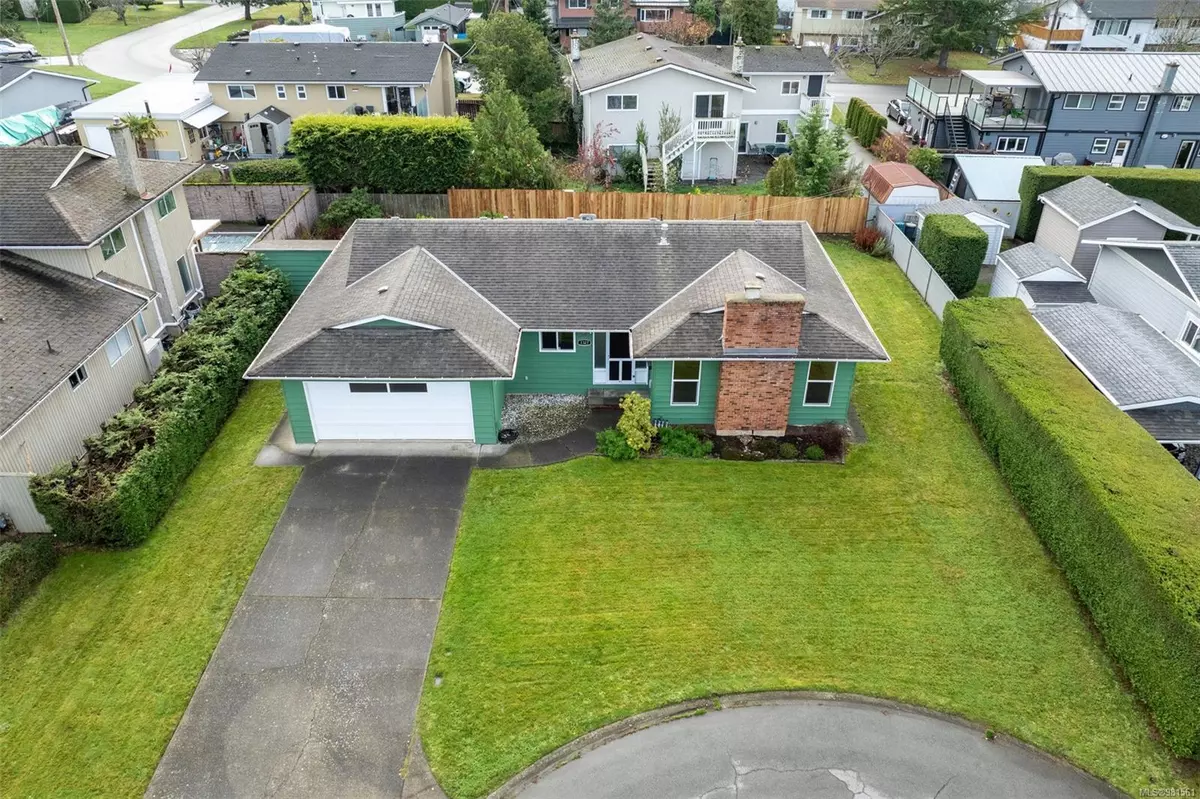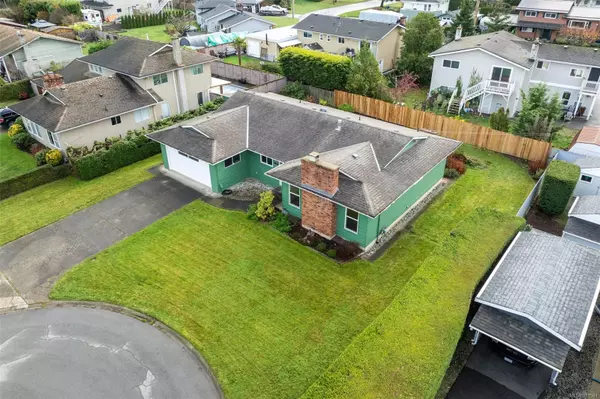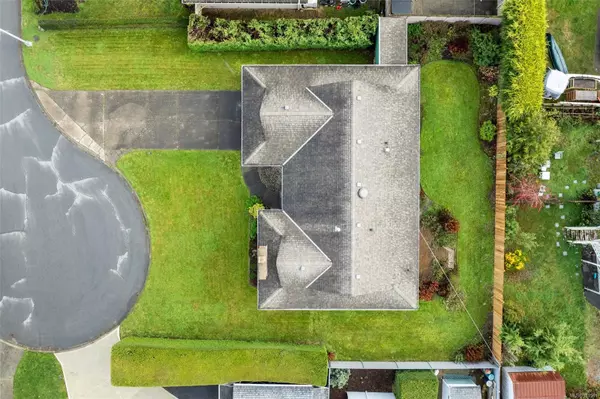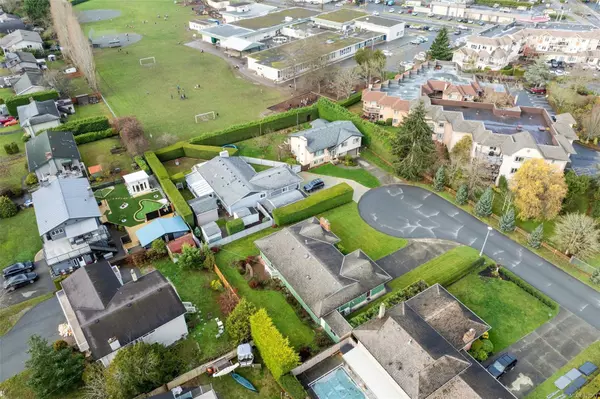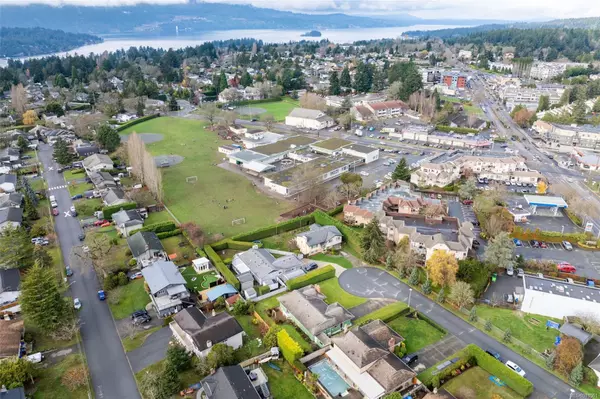$1,035,000
$999,000
3.6%For more information regarding the value of a property, please contact us for a free consultation.
1327 Le Burel Pl Central Saanich, BC V8M 1G8
3 Beds
2 Baths
1,525 SqFt
Key Details
Sold Price $1,035,000
Property Type Single Family Home
Sub Type Single Family Detached
Listing Status Sold
Purchase Type For Sale
Square Footage 1,525 sqft
Price per Sqft $678
MLS Listing ID 981561
Sold Date 01/15/25
Style Rancher
Bedrooms 3
Rental Info Unrestricted
Year Built 1983
Annual Tax Amount $4,782
Tax Year 2023
Lot Size 8,712 Sqft
Acres 0.2
Property Sub-Type Single Family Detached
Property Description
Don't miss the opportunity to purchase the only rancher currently listed in Brentwood Bay! Situated on a quiet cul de sac street, this 3 bed 2 bath home has charming curb appeal and is conveniently located near all of the amenities of Brentwood Bay Village. Inside, this home features a sprawling living room, with gas fireplace & heat pump, that opens into the dining room. The large kitchen, is full of possibilities and features a sliding door with access to the lovely backyard with a new fence along the back boarder. This home also features a large primary bedroom with heat pump, 2 pce ensuite and ample closet space. 2 more bedrooms and a laundry room complete the interior floor plan. A larger 2 car garage with workbenches and storage make for a perfect workshop for an array of hobbyists. Other features include a walkthrough attached storage shed, fresh paint throughout, new laminate flooring, gas hot water tank, water filtration at kitchen sink, and a heat recovery ventilation system.
Location
Province BC
County Capital Regional District
Area Cs Brentwood Bay
Direction North
Rooms
Other Rooms Storage Shed
Basement None
Main Level Bedrooms 3
Kitchen 1
Interior
Heating Baseboard, Heat Pump
Cooling Air Conditioning
Fireplaces Number 1
Fireplaces Type Gas
Fireplace 1
Laundry In House
Exterior
Exterior Feature Fencing: Partial, Security System, Sprinkler System
Parking Features Garage Double
Garage Spaces 2.0
Roof Type Fibreglass Shingle
Total Parking Spaces 2
Building
Lot Description Central Location, Cul-de-sac, Irrigation Sprinkler(s), Shopping Nearby, Southern Exposure
Building Description Frame Wood,Wood, Rancher
Faces North
Foundation Poured Concrete
Sewer Sewer Connected
Water Municipal
Structure Type Frame Wood,Wood
Others
Tax ID 000-364-584
Ownership Freehold
Pets Allowed Aquariums, Birds, Caged Mammals, Cats, Dogs
Read Less
Want to know what your home might be worth? Contact us for a FREE valuation!

Our team is ready to help you sell your home for the highest possible price ASAP
Bought with Coldwell Banker Oceanside Real Estate


