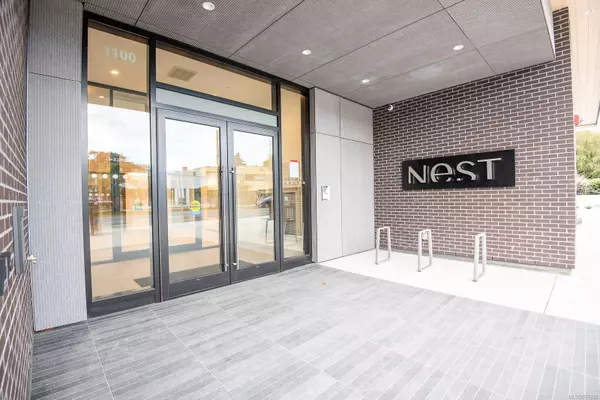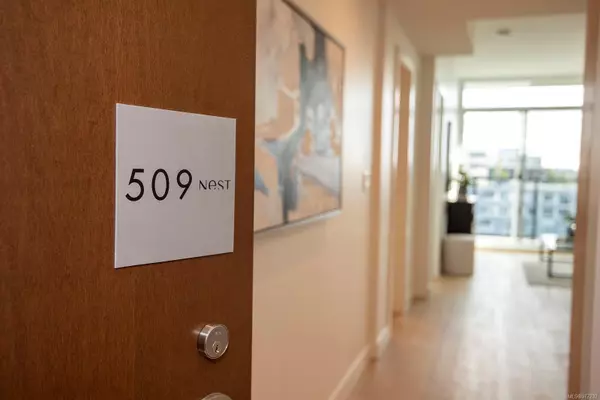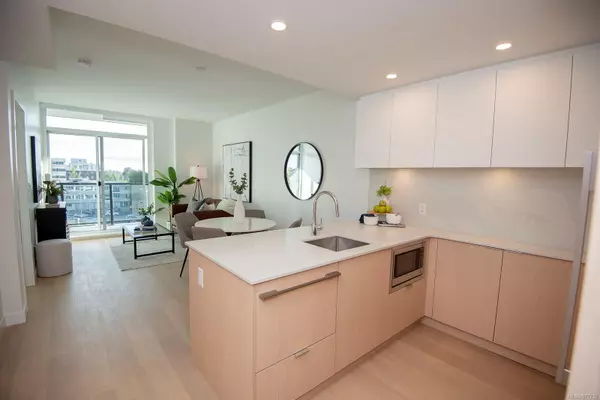$509,000
$509,000
For more information regarding the value of a property, please contact us for a free consultation.
1100 Yates St #509 Victoria, BC V8V 0H5
1 Bed
1 Bath
529 SqFt
Key Details
Sold Price $509,000
Property Type Condo
Sub Type Condo Apartment
Listing Status Sold
Purchase Type For Sale
Square Footage 529 sqft
Price per Sqft $962
MLS Listing ID 977232
Sold Date 11/15/24
Style Condo
Bedrooms 1
HOA Fees $300/mo
Rental Info Unrestricted
Year Built 2024
Annual Tax Amount $1
Tax Year 2024
Lot Size 435 Sqft
Acres 0.01
Property Description
This beautifully appointed, south facing, 5th floor suite in the newly finished NEST by Chard is sure to please. Thoughtfully designed living space w/plenty of upscale features incl a gorgeous kitchen w/European cabinetry, quartz countertops & Fisher Paykel appliances, designer bathroom w/soaker tub & heated tile floors, Grohe fixtures, luxury wood-look vinyl plank flooring, in-suite laundry w/extra storage, slim profile roller blinds on all windows (black-out blind in the bdrm), suite controlled air-conditioning & heating system for personalized comfort, spacious 100 sq. ft. balcony w/southerly city & distant mountain views. Secured underground EV parking, separate storage locker, secured bike storage, dog wash area, access to E-bike & MODO car share programs, fitness & childcare facilities. Wonderful neighborhood that is close proximity to all amenities, parks, downtown & the Inner Harbour. GST included. Please confirm all measurements & details.
Location
Province BC
County Capital Regional District
Area Vi Downtown
Direction South
Rooms
Main Level Bedrooms 1
Kitchen 1
Interior
Interior Features Controlled Entry, Dining/Living Combo, Elevator, Storage
Heating Other
Cooling HVAC
Flooring Tile, Vinyl
Window Features Blinds,Insulated Windows,Screens,Vinyl Frames
Appliance Dishwasher, F/S/W/D, Microwave
Laundry In Unit
Exterior
Amenities Available Bike Storage, Elevator(s), Fitness Centre, Secured Entry
View Y/N 1
View City, Mountain(s)
Roof Type Other
Parking Type EV Charger: Dedicated - Installed, Underground
Total Parking Spaces 1
Building
Lot Description Central Location
Building Description Steel and Concrete, Condo
Faces South
Story 12
Foundation Poured Concrete
Sewer Sewer Connected
Water Municipal
Structure Type Steel and Concrete
Others
Tax ID 032-312-750
Ownership Freehold/Strata
Acceptable Financing Purchaser To Finance
Listing Terms Purchaser To Finance
Pets Description Cats, Dogs
Read Less
Want to know what your home might be worth? Contact us for a FREE valuation!

Our team is ready to help you sell your home for the highest possible price ASAP
Bought with Pemberton Holmes Ltd.






