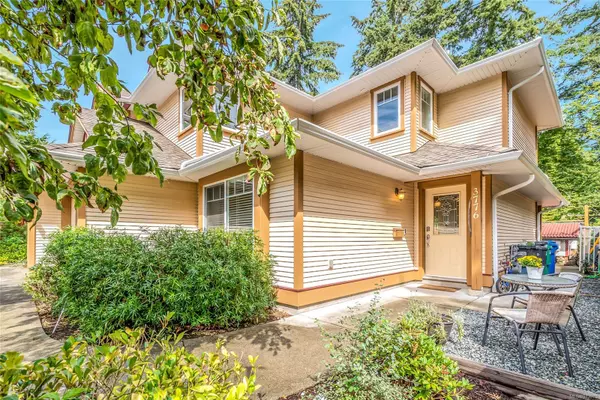$630,000
$649,900
3.1%For more information regarding the value of a property, please contact us for a free consultation.
3776 Departure Bay Rd #102 Nanaimo, BC V9T 1C4
3 Beds
3 Baths
1,721 SqFt
Key Details
Sold Price $630,000
Property Type Multi-Family
Sub Type Half Duplex
Listing Status Sold
Purchase Type For Sale
Square Footage 1,721 sqft
Price per Sqft $366
MLS Listing ID 973975
Sold Date 11/14/24
Style Duplex Side/Side
Bedrooms 3
HOA Fees $375/mo
Rental Info Unrestricted
Year Built 2008
Annual Tax Amount $3,846
Tax Year 2023
Lot Size 4,356 Sqft
Acres 0.1
Property Description
This charming 3-bedroom plus den, 3-bathroom home offers 1700 square feet of comfortable inviting living space. This half duplex was designed for energy efficiency. It features main-level living with all bedrooms upstairs and a versatile den/flex room on the lower level. Modern comforts include hot water on demand and a cozy natural gas fireplace. Outside, enjoy a private yard with new fencing and the convenience of a 1-car garage. Pets are welcome in this low-maintenance strata, shared with only two other units. Situated in a family-friendly neighborhood, Rock City Elementary is just across the street, and Wellington High School is within walking distance. Departure Bay Beach is only a short drive or a bike ride away, with plenty of nearby parks, trails, and amenities. This home is perfect for families looking for a central, convenient location that offers all the comforts and conveniences needed for a comfortable lifestyle.
Location
Province BC
County Nanaimo, City Of
Area Na Departure Bay
Zoning R5
Direction South
Rooms
Basement None
Kitchen 1
Interior
Heating Baseboard, Electric, Natural Gas
Cooling None
Flooring Mixed
Fireplaces Number 1
Fireplaces Type Gas
Fireplace 1
Window Features Vinyl Frames
Appliance Dishwasher, F/S/W/D
Laundry In House
Exterior
Exterior Feature Balcony/Patio, Fencing: Full, Garden, Low Maintenance Yard, Sprinkler System
Garage Spaces 1.0
Utilities Available Compost, Garbage, Recycling
Amenities Available Storage Unit
Roof Type Asphalt Shingle
Parking Type Driveway, Garage, Guest, On Street
Total Parking Spaces 2
Building
Lot Description Family-Oriented Neighbourhood, Recreation Nearby, Shopping Nearby
Building Description Vinyl Siding, Duplex Side/Side
Faces South
Story 2
Foundation Slab
Sewer Sewer Connected
Water Municipal
Additional Building None
Structure Type Vinyl Siding
Others
HOA Fee Include Garbage Removal,Insurance,Property Management,Sewer,Water
Tax ID 027-953-092
Ownership Freehold/Strata
Acceptable Financing Must Be Paid Off
Listing Terms Must Be Paid Off
Pets Description Cats, Dogs, Number Limit, Size Limit
Read Less
Want to know what your home might be worth? Contact us for a FREE valuation!

Our team is ready to help you sell your home for the highest possible price ASAP
Bought with RE/MAX of Nanaimo






