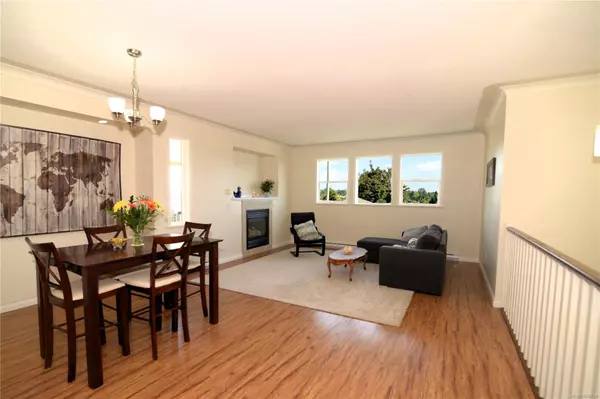$865,000
$875,000
1.1%For more information regarding the value of a property, please contact us for a free consultation.
467 Alpen Way Nanaimo, BC V9R 0C1
6 Beds
3 Baths
2,664 SqFt
Key Details
Sold Price $865,000
Property Type Single Family Home
Sub Type Single Family Detached
Listing Status Sold
Purchase Type For Sale
Square Footage 2,664 sqft
Price per Sqft $324
MLS Listing ID 976730
Sold Date 11/14/24
Style Ground Level Entry With Main Up
Bedrooms 6
Rental Info Unrestricted
Year Built 2011
Annual Tax Amount $5,293
Tax Year 2023
Lot Size 7,840 Sqft
Acres 0.18
Property Description
Fabulous family home or great investment property with a legal 2-bed suite. This vacant 2,664 sq. ft. home features 6-beds, 3-baths, and is ready for its new owners. Excellent location in a family-friendly neighbourhood close to the University, parks & trails, Nanaimo Aquatic and Ice Center, and both levels of schools. The open-concept living area boasts 9-ft ceilings, a gas fireplace, and a large kitchen with an island and mahogany cabinets. The main part of the home was recently rented in 2024 for $3,090/month plus utilities. The legal suite features 2-beds and 1-bath, a separate entrance, laundry facilities, and its own hydro meter. The home has been generating approximately $50K/year in net operating income. Enjoy a low-maintenance, private backyard with a deck for entertaining. Many recent updates include electrical and plumbing inspections, a newly painted double car garage, vinyl flooring, & deep cleaning throughout. This home shows fantastic in person, so book a viewing today!
Location
Province BC
County Nanaimo, City Of
Area Na South Nanaimo
Direction North
Rooms
Basement Finished
Main Level Bedrooms 3
Kitchen 2
Interior
Interior Features Dining/Living Combo, Eating Area, Storage
Heating Electric, Natural Gas
Cooling None
Flooring Carpet, Laminate, Tile, Vinyl
Fireplaces Number 1
Fireplaces Type Gas
Fireplace 1
Window Features Screens,Vinyl Frames
Appliance Dishwasher, Dryer, Microwave, Oven/Range Electric, Refrigerator, Washer
Laundry In House
Exterior
Exterior Feature Balcony/Deck, Fencing: Partial, Garden, Low Maintenance Yard
Garage Spaces 2.0
Utilities Available Cable Available, Electricity To Lot, Natural Gas To Lot, Phone Available, Recycling, Underground Utilities
View Y/N 1
View City, Valley
Roof Type Asphalt Shingle
Parking Type Driveway, Garage Double, On Street
Total Parking Spaces 5
Building
Lot Description Adult-Oriented Neighbourhood, Central Location, Easy Access, Family-Oriented Neighbourhood, Landscaped, Marina Nearby, Private, Quiet Area, Recreation Nearby, Shopping Nearby, Sidewalk, Sloping, In Wooded Area
Building Description Frame Wood,Vinyl Siding, Ground Level Entry With Main Up
Faces North
Foundation Poured Concrete
Sewer Sewer Connected
Water Municipal
Architectural Style Contemporary
Structure Type Frame Wood,Vinyl Siding
Others
Tax ID 028-480-325
Ownership Freehold
Pets Description Aquariums, Birds, Caged Mammals, Cats, Dogs
Read Less
Want to know what your home might be worth? Contact us for a FREE valuation!

Our team is ready to help you sell your home for the highest possible price ASAP
Bought with Team 3000 Realty Ltd. (Van2)






