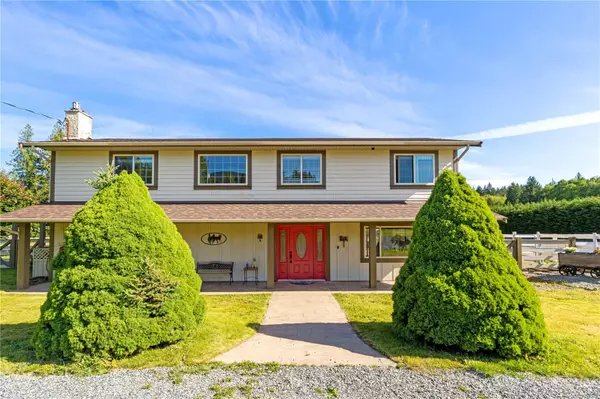$1,720,000
$1,825,000
5.8%For more information regarding the value of a property, please contact us for a free consultation.
2868 Gordons Lane Nanaimo, BC V9R 6X4
5 Beds
4 Baths
2,428 SqFt
Key Details
Sold Price $1,720,000
Property Type Single Family Home
Sub Type Single Family Detached
Listing Status Sold
Purchase Type For Sale
Square Footage 2,428 sqft
Price per Sqft $708
MLS Listing ID 967612
Sold Date 11/14/24
Style Ground Level Entry With Main Up
Bedrooms 5
Rental Info Unrestricted
Year Built 1973
Annual Tax Amount $3,731
Tax Year 2023
Lot Size 5.410 Acres
Acres 5.41
Property Description
A stunning 5 bed, 4 bath home on a picturesque 5.4-acre property on the Millstone River. This beautiful north Jingle Pot acreage is level, fenced and cross-fenced. It is an exceptional property that blends stylish living with equine amenities in a rural location just minutes from town. Inside the bright and spacious home an abundance of windows frames the lovely pastoral views. The main floor living provides easy access to the expansive outdoor space. The kitchen, a chef’s dream, features custom cabinets and opens to the family room with fireplace. Thoughtful custom features include French pocket doors to the living room, hardwired speaker system, and heated tile floors throughout the main level for style, comfort and easy living. Upstairs are 5 bedrooms, 2 with ensuites and walk-in closets, a large 4-piece main bath and a laundry room. The 3-stall barn includes tack room, paddocks, water and lights. There is an 80’x160’ sand riding ring, an insulated 20’x24’ shop and a 12’x20’ barn.
Location
Province BC
County Nanaimo Regional District
Area Na North Jingle Pot
Zoning AG1
Direction South
Rooms
Other Rooms Barn(s), Workshop
Basement Full, Partially Finished
Kitchen 1
Interior
Interior Features Dining Room, French Doors, Swimming Pool
Heating Baseboard, Electric, Radiant Floor
Cooling None
Flooring Mixed
Fireplaces Number 1
Fireplaces Type Propane, Wood Burning, Wood Stove
Equipment Security System
Fireplace 1
Window Features Insulated Windows,Vinyl Frames
Appliance Dishwasher, Dryer, Microwave, Oven/Range Electric, Refrigerator, Washer
Laundry In House
Exterior
Exterior Feature Balcony/Patio, Fencing: Full, Security System, Swimming Pool
Utilities Available Cable To Lot, Compost, Electricity To Lot, Garbage, Phone To Lot, Recycling, See Remarks
View Y/N 1
View Mountain(s)
Roof Type Asphalt Shingle
Handicap Access Accessible Entrance, Ground Level Main Floor, No Step Entrance
Parking Type Additional, Guest, On Street, Open, RV Access/Parking
Total Parking Spaces 5
Building
Lot Description Acreage, Landscaped, No Through Road
Building Description Cement Fibre,Insulation: Ceiling,Insulation: Walls,Stucco & Siding, Ground Level Entry With Main Up
Faces South
Foundation Poured Concrete
Sewer Septic System
Water Well: Shallow
Structure Type Cement Fibre,Insulation: Ceiling,Insulation: Walls,Stucco & Siding
Others
Restrictions ALR: Yes
Tax ID 003-025-675
Ownership Freehold
Pets Description Aquariums, Birds, Caged Mammals, Cats, Dogs
Read Less
Want to know what your home might be worth? Contact us for a FREE valuation!

Our team is ready to help you sell your home for the highest possible price ASAP
Bought with eXp Realty






