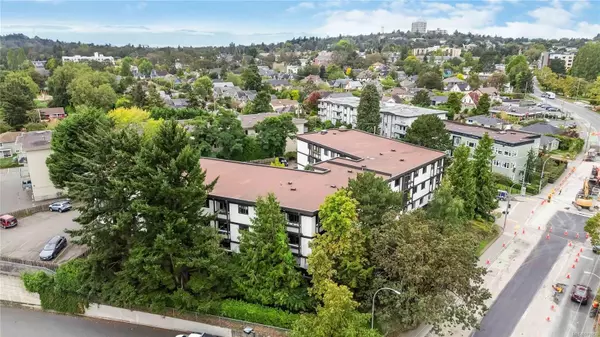$393,393
$398,800
1.4%For more information regarding the value of a property, please contact us for a free consultation.
1975 Lee Ave #107 Victoria, BC V8R 4W9
1 Bed
1 Bath
590 SqFt
Key Details
Sold Price $393,393
Property Type Condo
Sub Type Condo Apartment
Listing Status Sold
Purchase Type For Sale
Square Footage 590 sqft
Price per Sqft $666
Subdivision The Regency
MLS Listing ID 975958
Sold Date 11/14/24
Style Condo
Bedrooms 1
HOA Fees $313/mo
Rental Info Unrestricted
Year Built 1958
Annual Tax Amount $1,362
Tax Year 2023
Lot Size 435 Sqft
Acres 0.01
Property Description
Extensively renovated with quality materials and stylish finishes. This fully modernized home is in need of absolutely nothing, but a new owner! A wonderful building located on the Oak Bay-Victoria border, ‘The Regency’ is a healthy and well-maintained strata. This unit features an efficient layout including a striking feature wall, office nook, a functional kitchen with all new appliances, and even new blinds throughout! The undercabinet lighting and elegant french door fridge are great touches for the culinary creative. The spacious entrance with coat closet and built-in wall storage will offer plenty of room for hobbyists; this unit also includes an additional storage locker, parking, and bike storage. Enjoying walking or cycling to the locally-loved Williows beach, Redfern park, many grocery options, or one of the plentiful restaurants at your doorstep; a location that really has it all. Don’t miss your opportunity to get a premium unit in one of Victoria’s best neighbourhoods!
Location
Province BC
County Capital Regional District
Area Vi Jubilee
Direction South
Rooms
Main Level Bedrooms 1
Kitchen 1
Interior
Interior Features Breakfast Nook, Closet Organizer, Dining/Living Combo, Storage
Heating Hot Water
Cooling None
Appliance Dishwasher, Microwave, Oven/Range Electric, Refrigerator
Laundry Common Area
Exterior
Roof Type Asphalt Torch On,Membrane
Handicap Access Accessible Entrance, Ground Level Main Floor, No Step Entrance, Primary Bedroom on Main, Wheelchair Friendly
Parking Type Open, Other
Total Parking Spaces 1
Building
Lot Description Central Location, Corner, Easy Access, Family-Oriented Neighbourhood, Landscaped, Marina Nearby, Near Golf Course, Recreation Nearby, Shopping Nearby, Sidewalk
Building Description Frame Wood, Condo
Faces South
Story 3
Foundation Poured Concrete
Sewer Sewer Connected
Water Municipal
Structure Type Frame Wood
Others
Tax ID 000-915-467
Ownership Freehold/Strata
Pets Description Aquariums, Birds, Caged Mammals, Cats, Dogs
Read Less
Want to know what your home might be worth? Contact us for a FREE valuation!

Our team is ready to help you sell your home for the highest possible price ASAP
Bought with Coldwell Banker Oceanside Real Estate






