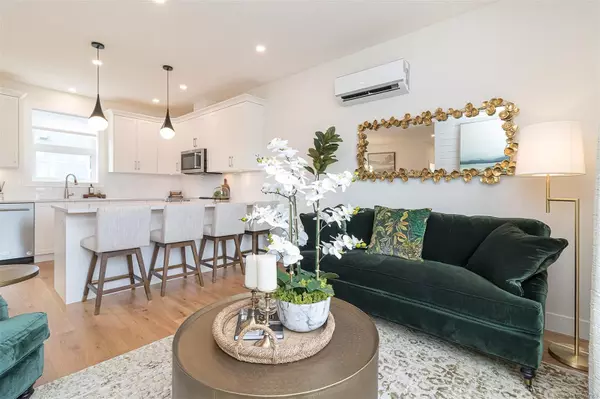$1,095,000
$1,095,000
For more information regarding the value of a property, please contact us for a free consultation.
9645 Fifth St #6 Sidney, BC V8L 2W7
3 Beds
3 Baths
1,602 SqFt
Key Details
Sold Price $1,095,000
Property Type Townhouse
Sub Type Row/Townhouse
Listing Status Sold
Purchase Type For Sale
Square Footage 1,602 sqft
Price per Sqft $683
MLS Listing ID 967359
Sold Date 11/13/24
Style Main Level Entry with Lower/Upper Lvl(s)
Bedrooms 3
HOA Fees $458/mo
Rental Info Some Rentals
Year Built 2023
Tax Year 2024
Property Description
A/O Welcome to this stunning 3-bedroom plus den residence at Fifth St & Orchard, perfectly situated in the heart of Sidney, BC. This home offers an exclusive opportunity to own a modern masterpiece close to town. Enjoy the tranquility of your private rooftop patio with spectacular views of the ocean, promising breathtaking sunsets. The custom kitchen, open-concept dining and living area, and expansive garage cater to all your lifestyle needs. Practicality meets elegance with features such as a heat pump, in-floor heating, and energy-efficient ICF foundation/party walls, ensuring comfort and sustainability. The large private rooftop patio with full sun exposure is perfect for relaxation and entertaining. Landscaped front yard enhances the curb appeal, while a significant price reduction makes this an unbeatable deal. Don't miss out on this limited opportunity to own a home at Fifth St & Orchard. Schedule your viewing today; OPEN HOUSE SAT & SUN
Location
Province BC
County Capital Regional District
Area Si Sidney South-East
Direction North
Rooms
Basement Finished, Walk-Out Access
Kitchen 1
Interior
Interior Features Closet Organizer, Dining/Living Combo, Soaker Tub, Workshop
Heating Baseboard, Heat Pump
Cooling Air Conditioning
Flooring Concrete, Hardwood, Tile
Fireplaces Number 1
Fireplaces Type Electric
Equipment Electric Garage Door Opener
Fireplace 1
Window Features Aluminum Frames,Window Coverings
Appliance Dishwasher, Dryer, Microwave, Oven/Range Electric, Refrigerator, Washer
Laundry In Unit
Exterior
Exterior Feature Balcony/Patio, Garden, Sprinkler System
Garage Spaces 1.0
Utilities Available Natural Gas To Lot
View Y/N 1
View Ocean
Roof Type Asphalt Torch On,Metal
Parking Type Garage
Total Parking Spaces 2
Building
Lot Description Easy Access, Landscaped, Recreation Nearby, Sidewalk
Building Description Frame Wood,Insulation: Ceiling,Insulation: Walls,Metal Siding,Wood, Main Level Entry with Lower/Upper Lvl(s)
Faces North
Story 2
Foundation Poured Concrete
Sewer Sewer Connected
Water Municipal
Structure Type Frame Wood,Insulation: Ceiling,Insulation: Walls,Metal Siding,Wood
Others
Tax ID 032-010-001
Ownership Freehold/Strata
Pets Description Number Limit
Read Less
Want to know what your home might be worth? Contact us for a FREE valuation!

Our team is ready to help you sell your home for the highest possible price ASAP
Bought with Newport Realty Ltd.






