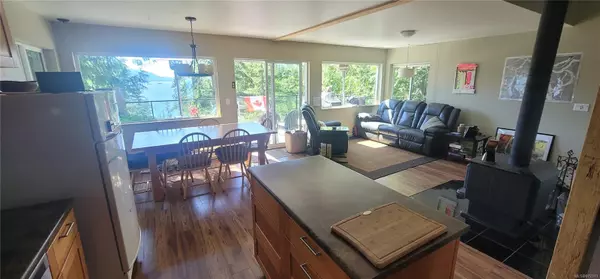$450,000
$465,000
3.2%For more information regarding the value of a property, please contact us for a free consultation.
SL8 Eagles Cove Campbell River, BC V9W 4Z9
3 Beds
2 Baths
768 SqFt
Key Details
Sold Price $450,000
Property Type Single Family Home
Sub Type Single Family Detached
Listing Status Sold
Purchase Type For Sale
Square Footage 768 sqft
Price per Sqft $585
Subdivision Eagles Cove
MLS Listing ID 972311
Sold Date 11/13/24
Style Main Level Entry with Lower/Upper Lvl(s)
Bedrooms 3
HOA Fees $65/mo
Rental Info Unrestricted
Year Built 2012
Annual Tax Amount $1,569
Tax Year 2023
Lot Size 0.340 Acres
Acres 0.34
Property Description
FULLY AVAILABLE! EAGLES COVE! Ocean view residential/recreational home offering good privacy and views over the forest and out to Discovery Passage. The home features open-concept living space on the main floor with a central wood stove. From the great room a sliding door leads to the ocean view deck. A bedroom and 3-piece bathroom are also on this floor. Upstairs is a loft master bedroom, second bedroom and 4-piece bathroom, plus access to a deck over the entry porch. The walk-out basement is partially finished and offers storage and workshop space. The home is serviced with propane and a solar power and generator system. A security system with video and audio is included in the offering. Eagles Cove strata amenities include domestic water and sewer, as well as foreshore access for boats. The development is gated at the main entrance for additional security. Forest service road access can be limited. Viewing by appointment only, please respect community residents' privacy.
Location
Province BC
County Strathcona Regional District
Area Cr Campbell River North
Zoning SD-64
Direction Southeast
Rooms
Other Rooms Storage Shed
Basement Full, Unfinished
Main Level Bedrooms 1
Kitchen 1
Interior
Interior Features Vaulted Ceiling(s)
Heating Baseboard, Electric, Wood
Cooling None
Flooring Concrete, Laminate, Vinyl
Fireplaces Number 1
Fireplaces Type Wood Stove
Equipment Security System
Fireplace 1
Window Features Vinyl Frames
Appliance Dishwasher, Oven/Range Gas, Refrigerator
Laundry In House
Exterior
Exterior Feature Balcony/Deck
View Y/N 1
View Ocean
Roof Type Metal
Parking Type Open
Total Parking Spaces 4
Building
Lot Description Foreshore Rights, Marina Nearby, Private, Quiet Area, Recreation Nearby, Rural Setting, Walk on Waterfront
Building Description Frame Wood,Insulation: Ceiling,Insulation: Walls, Main Level Entry with Lower/Upper Lvl(s)
Faces Southeast
Foundation Poured Concrete
Sewer Septic System
Water Cooperative, Well: Drilled
Architectural Style West Coast
Structure Type Frame Wood,Insulation: Ceiling,Insulation: Walls
Others
Tax ID 027-216-748
Ownership Freehold/Strata
Pets Description Cats, Dogs
Read Less
Want to know what your home might be worth? Contact us for a FREE valuation!

Our team is ready to help you sell your home for the highest possible price ASAP
Bought with RE/MAX Check Realty






