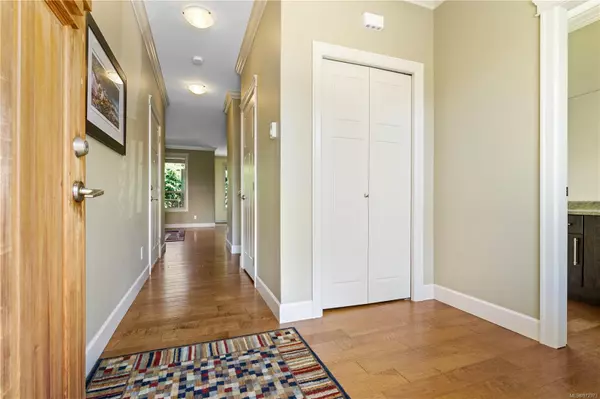$645,000
$649,900
0.8%For more information regarding the value of a property, please contact us for a free consultation.
2253 Townsend Rd #124 Sooke, BC V9Z 1M1
3 Beds
3 Baths
1,665 SqFt
Key Details
Sold Price $645,000
Property Type Townhouse
Sub Type Row/Townhouse
Listing Status Sold
Purchase Type For Sale
Square Footage 1,665 sqft
Price per Sqft $387
MLS Listing ID 972373
Sold Date 11/12/24
Style Main Level Entry with Upper Level(s)
Bedrooms 3
HOA Fees $386/mo
Rental Info Unrestricted
Year Built 2012
Annual Tax Amount $3,317
Tax Year 2023
Lot Size 1,742 Sqft
Acres 0.04
Property Description
Wonderful 12 year old 3 bedroom, 3 bath Townhome in popular Townsend Walk in a great central Sooke location. Located well away from the road this desirable end-unit is ideally positioned at the quiet end of this attractive development. Enjoy the afternoon & evening sun from your private front porch. Inside, the open plan offers 9 ft ceilings & merges a large kitchen, breakfast bar, dining area with French door leading to a private deck & private rear yard, large living room featuring electric fireplace & gorgeous engineered hardwood floors throughout the lower main. Upstairs you'll find 3 well proportioned bedrooms & 2 baths including a fabulous 15 x 15 primary suite w/massive walk-in & elegant 4 pc. ensuite. Full sized laundry room upstairs as well. For your storage needs, there is also a full heated crawlspace. For your cars, there is an attached garage plus driveway giving you the ability to park 2 vehicles. This is truly a lovely home in a terrific complex offering great value.
Location
Province BC
County Capital Regional District
Area Sk Sooke Vill Core
Direction Southwest
Rooms
Basement Crawl Space
Kitchen 1
Interior
Interior Features Closet Organizer, Eating Area, Soaker Tub
Heating Baseboard, Electric
Cooling None
Flooring Wood
Fireplaces Number 1
Fireplaces Type Electric, Living Room
Equipment Central Vacuum Roughed-In
Fireplace 1
Window Features Blinds,Insulated Windows
Laundry In House
Exterior
Exterior Feature Balcony/Patio, Fencing: Partial
Garage Spaces 1.0
Amenities Available Common Area, Private Drive/Road
View Y/N 1
View Mountain(s)
Roof Type Fibreglass Shingle
Handicap Access Ground Level Main Floor
Parking Type Attached, Driveway, Garage, Guest
Total Parking Spaces 2
Building
Lot Description Corner, Level, Rectangular Lot
Building Description Cement Fibre,Insulation: Ceiling,Insulation: Walls, Main Level Entry with Upper Level(s)
Faces Southwest
Story 2
Foundation Poured Concrete
Sewer Sewer To Lot
Water Municipal
Architectural Style Arts & Crafts
Structure Type Cement Fibre,Insulation: Ceiling,Insulation: Walls
Others
HOA Fee Include Garbage Removal,Insurance,Maintenance Grounds,Property Management,Water
Tax ID 028-867-483
Ownership Freehold/Strata
Acceptable Financing Purchaser To Finance
Listing Terms Purchaser To Finance
Pets Description Cats, Dogs, Number Limit
Read Less
Want to know what your home might be worth? Contact us for a FREE valuation!

Our team is ready to help you sell your home for the highest possible price ASAP
Bought with RE/MAX Camosun






