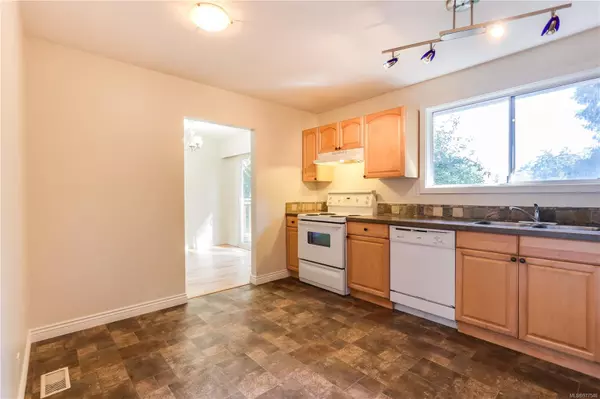$727,500
$729,900
0.3%For more information regarding the value of a property, please contact us for a free consultation.
3333 Smugglers Hill Dr Nanaimo, BC V9T 1H9
5 Beds
2 Baths
2,027 SqFt
Key Details
Sold Price $727,500
Property Type Single Family Home
Sub Type Single Family Detached
Listing Status Sold
Purchase Type For Sale
Square Footage 2,027 sqft
Price per Sqft $358
MLS Listing ID 977546
Sold Date 11/12/24
Style Ground Level Entry With Main Up
Bedrooms 5
Rental Info Unrestricted
Year Built 1974
Annual Tax Amount $4,336
Tax Year 2023
Lot Size 10,018 Sqft
Acres 0.23
Property Description
Welcome to this lovely and updated home nestled in the sought-after neighbourhood of Sherwood Park. This spacious 5 bedroom, 2 bathroom home with an authorized 2 bedroom, 1 bathroom suite offers a great layout with many updates! Just steps away from Linley Valley Park's walking trails and within walking distance to Departure Bay Elementary school and Departure Bay Beach make this a perfect family friendly home or investment property. The main level offers a nicely updated and well-sized kitchen. The bright and open living room and dining room features beautifully refinished hardwood flooring & access to the private rear deck with mature landscaping. Other recent updates include fresh paint throughout, new carpets and updated bathrooms. 3 bedrooms, main bathroom and laundry finish off the upper level. The fully authorized 2 bedroom suite is complete with its own hydro meter and separate entry and Laundry. Don't miss the well-sized living room, updated kitchen and bathroom!
Location
Province BC
County Nanaimo, City Of
Area Na Departure Bay
Zoning RS1
Direction West
Rooms
Basement Finished, Partial
Main Level Bedrooms 4
Kitchen 2
Interior
Heating Forced Air, Natural Gas
Cooling None
Flooring Carpet, Hardwood, Mixed
Window Features Aluminum Frames
Laundry In Unit
Exterior
Roof Type Asphalt Shingle
Parking Type RV Access/Parking, Other
Total Parking Spaces 1
Building
Lot Description Family-Oriented Neighbourhood, Private
Building Description Insulation: Ceiling,Insulation: Walls,Wood, Ground Level Entry With Main Up
Faces West
Foundation Poured Concrete
Sewer Sewer Connected
Water Municipal
Additional Building Exists
Structure Type Insulation: Ceiling,Insulation: Walls,Wood
Others
Tax ID 000-651-567
Ownership Freehold
Pets Description Aquariums, Birds, Caged Mammals, Cats, Dogs
Read Less
Want to know what your home might be worth? Contact us for a FREE valuation!

Our team is ready to help you sell your home for the highest possible price ASAP
Bought with Sutton Group-West Coast Realty (Nan)






