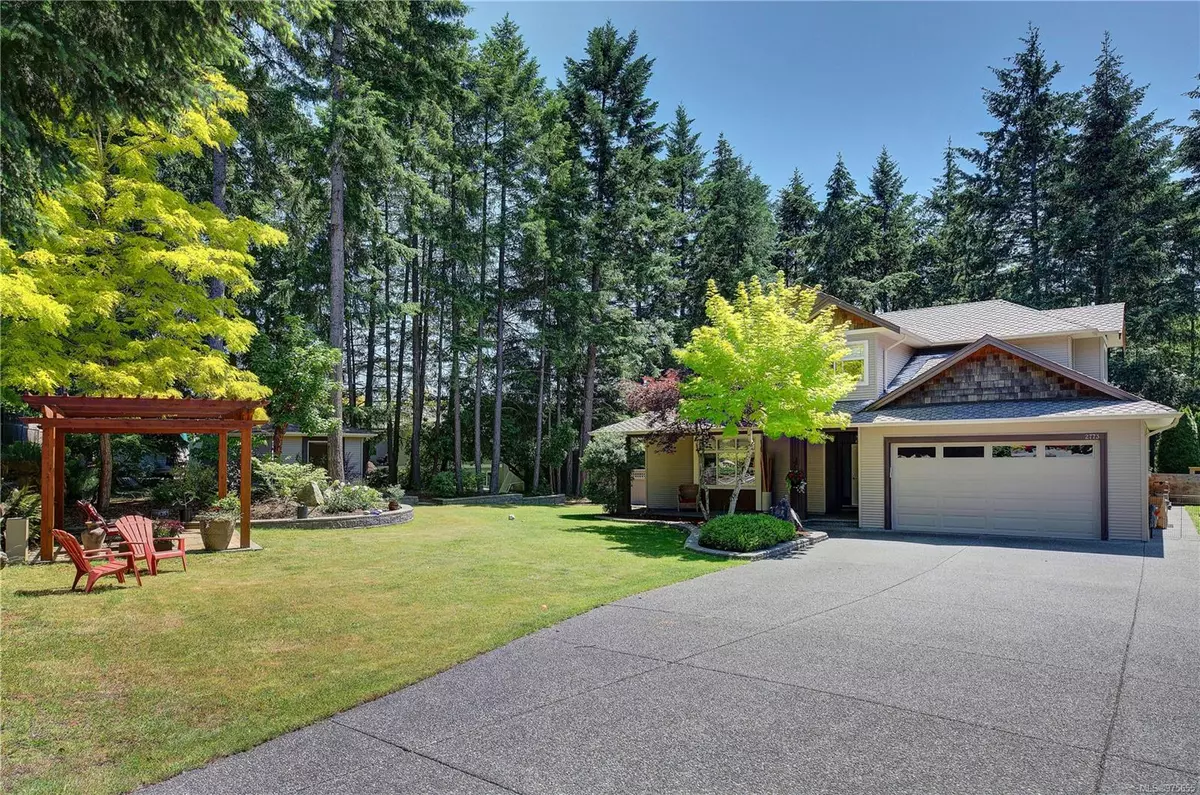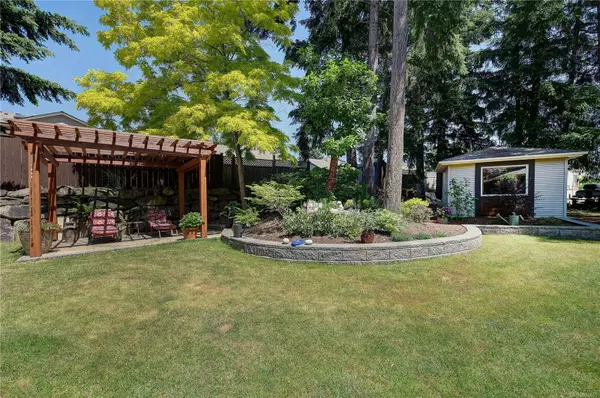$976,000
$999,000
2.3%For more information regarding the value of a property, please contact us for a free consultation.
2773 Tamara Dr Nanaimo, BC V9T 6S5
3 Beds
3 Baths
2,597 SqFt
Key Details
Sold Price $976,000
Property Type Single Family Home
Sub Type Single Family Detached
Listing Status Sold
Purchase Type For Sale
Square Footage 2,597 sqft
Price per Sqft $375
MLS Listing ID 975655
Sold Date 11/04/24
Style Main Level Entry with Upper Level(s)
Bedrooms 3
Rental Info Unrestricted
Year Built 2006
Annual Tax Amount $6,575
Tax Year 2024
Lot Size 0.640 Acres
Acres 0.64
Property Description
Experience an exceptional property boasting one of the area's largest and most sought-after lots. This rare gem features a spacious layout with 3 large bedrooms, 3 bathrooms and a generous den. The main floor primary bedroom adds remarkable value, it offers a large walk-in closet and an ensuite with a separate shower and bathtub. The living space has an open-concept layout that is ideal for entertaining, with a cozy gas fireplace. The kitchen area has ample countertops for meal prep. The upstairs two bedrooms are accompanied by another bathroom. The property also offers an oversized double-car garage with vast storage space. Outside, the front yard includes rock walls, gardening areas, and a detached workshop, providing an ideal setting for family gatherings and a partially fenced side yard. Moreover, private access to the Nanaimo Parkway trail through an enchanting forested area creates a serene oasis for exploration and appreciation.
Location
Province BC
County Nanaimo, City Of
Area Na Diver Lake
Zoning R1
Direction Northeast
Rooms
Other Rooms Workshop
Basement Crawl Space
Main Level Bedrooms 1
Kitchen 1
Interior
Interior Features Dining/Living Combo
Heating Electric, Natural Gas
Cooling None
Flooring Carpet, Laminate, Mixed
Fireplaces Number 1
Fireplaces Type Gas
Equipment Central Vacuum, Electric Garage Door Opener
Fireplace 1
Window Features Skylight(s)
Appliance Dishwasher, F/S/W/D
Laundry In House
Exterior
Exterior Feature Fencing: Partial, Garden
Garage Spaces 2.0
Roof Type Asphalt Shingle
Handicap Access Primary Bedroom on Main
Parking Type Driveway, Garage Double
Total Parking Spaces 2
Building
Lot Description Quiet Area, Serviced
Building Description Frame Wood,Insulation: Ceiling,Insulation: Walls,Vinyl Siding, Main Level Entry with Upper Level(s)
Faces Northeast
Foundation Poured Concrete
Sewer Sewer Connected
Water Municipal
Structure Type Frame Wood,Insulation: Ceiling,Insulation: Walls,Vinyl Siding
Others
Restrictions Building Scheme,Easement/Right of Way,Restrictive Covenants
Tax ID 026-539-918
Ownership Freehold
Pets Description Aquariums, Birds, Caged Mammals, Cats, Dogs
Read Less
Want to know what your home might be worth? Contact us for a FREE valuation!

Our team is ready to help you sell your home for the highest possible price ASAP
Bought with eXp Realty






