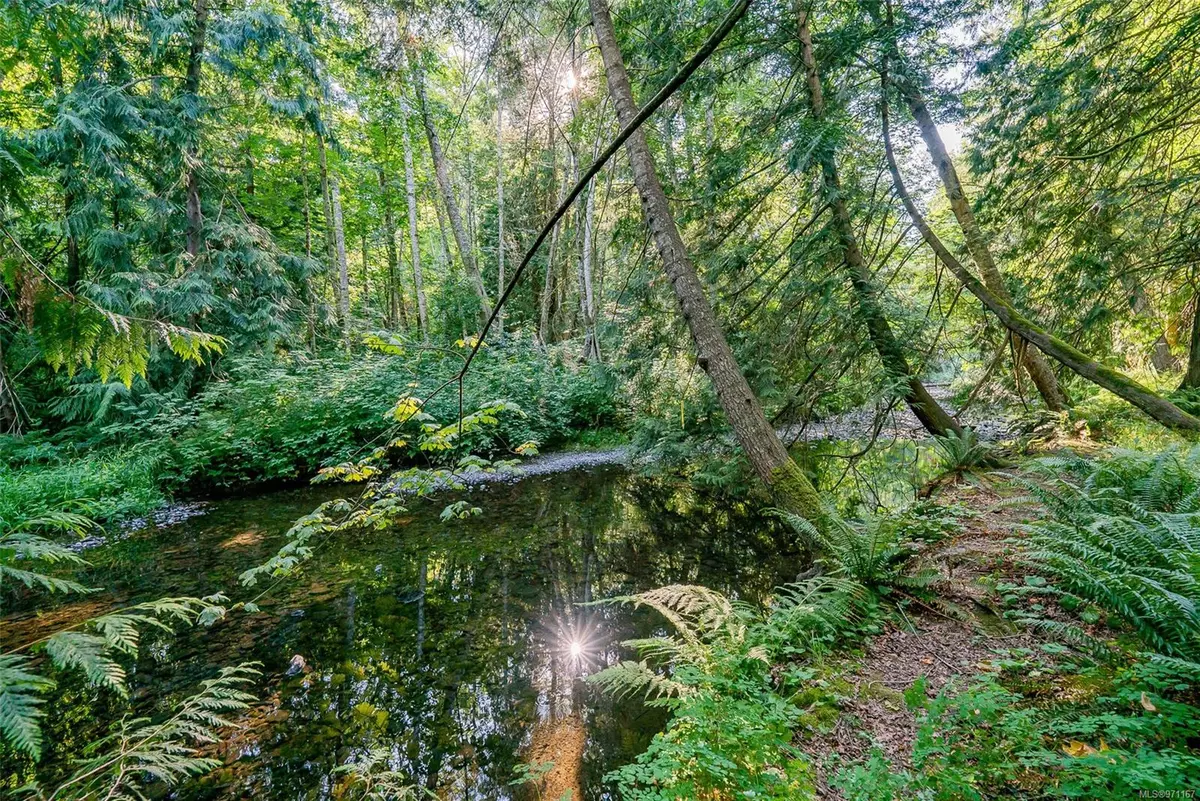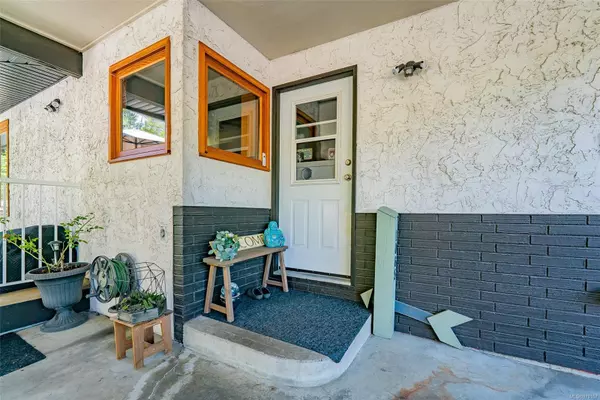$812,500
$825,000
1.5%For more information regarding the value of a property, please contact us for a free consultation.
1065 Old Victoria Rd Nanaimo, BC V9R 6R4
3 Beds
2 Baths
2,360 SqFt
Key Details
Sold Price $812,500
Property Type Single Family Home
Sub Type Single Family Detached
Listing Status Sold
Purchase Type For Sale
Square Footage 2,360 sqft
Price per Sqft $344
MLS Listing ID 971167
Sold Date 11/04/24
Style Main Level Entry with Lower Level(s)
Bedrooms 3
Rental Info Unrestricted
Year Built 1977
Annual Tax Amount $4,943
Tax Year 2024
Lot Size 0.910 Acres
Acres 0.91
Property Description
If you've been dreaming about country living but remaining close to the City's heart, this riverfront 0.91 acre legacy property is it! The most charming craftsman home is perched above the forest with treetop views extending down into a private meadow, old growth forest & across the iconic Chase River. Special home offers suite potential, over 500 sqft of deck & abundance of wood encased windows framing nature. The main level entertainer’s kitchen has skylight & eating bar, flowing into an open concept dining/living with solid oak flooring & electric fireplace feature. Spacious primary bdrm on same floor has built-ins & walk in closet. A 2nd bdrm & grand bath with soaker tub, shower & skylight also on main. Big family room on lower level easily converts to a 1 bed + den suite, complete with stylish leopard print carpet, wood fireplace, laundry & full bath. Walk-out under the covered patio into a captivating mature orchard. Dbl carport, RV parking & much more. Discover your paradise.
Location
Province BC
County Nanaimo, City Of
Area Na South Nanaimo
Zoning R5
Direction Northeast
Rooms
Basement Finished, Full, Walk-Out Access, With Windows
Main Level Bedrooms 2
Kitchen 2
Interior
Interior Features Bar, Ceiling Fan(s), Closet Organizer, Dining/Living Combo, French Doors, Soaker Tub, Workshop
Heating Baseboard, Electric, Wood
Cooling None
Flooring Carpet, Hardwood, Mixed, Tile
Fireplaces Number 2
Fireplaces Type Electric, Family Room, Living Room, Wood Burning
Fireplace 1
Window Features Blinds,Garden Window(s),Insulated Windows,Screens,Skylight(s),Window Coverings,Wood Frames
Appliance Dishwasher, F/S/W/D, Garburator, Microwave
Laundry In House
Exterior
Exterior Feature Awning(s), Balcony, Balcony/Deck, Balcony/Patio, Fenced, Fencing: Partial, Garden
Carport Spaces 2
Utilities Available Cable Available, Compost, Electricity To Lot, Garbage, Recycling
Waterfront 1
Waterfront Description River
View Y/N 1
View River
Roof Type Asphalt Shingle
Handicap Access Accessible Entrance, Ground Level Main Floor, Primary Bedroom on Main
Parking Type Additional, Carport Double, Driveway, On Street, Open, RV Access/Parking
Total Parking Spaces 3
Building
Lot Description Acreage, Central Location, Easy Access, Family-Oriented Neighbourhood, Hillside, Landscaped, Marina Nearby, Near Golf Course, Park Setting, Private, Quiet Area, Recreation Nearby, Rectangular Lot, Rural Setting, Serviced, Shopping Nearby, Sloping, Southern Exposure, Walk on Waterfront, In Wooded Area, Wooded Lot
Building Description Brick,Stucco, Main Level Entry with Lower Level(s)
Faces Northeast
Foundation Slab
Sewer Sewer Connected
Water Municipal
Architectural Style California
Additional Building Potential
Structure Type Brick,Stucco
Others
Restrictions Easement/Right of Way,Other
Tax ID 003-382-958
Ownership Freehold
Acceptable Financing Must Be Paid Off
Listing Terms Must Be Paid Off
Pets Description Aquariums, Birds, Caged Mammals, Cats, Dogs
Read Less
Want to know what your home might be worth? Contact us for a FREE valuation!

Our team is ready to help you sell your home for the highest possible price ASAP
Bought with RE/MAX of Nanaimo






