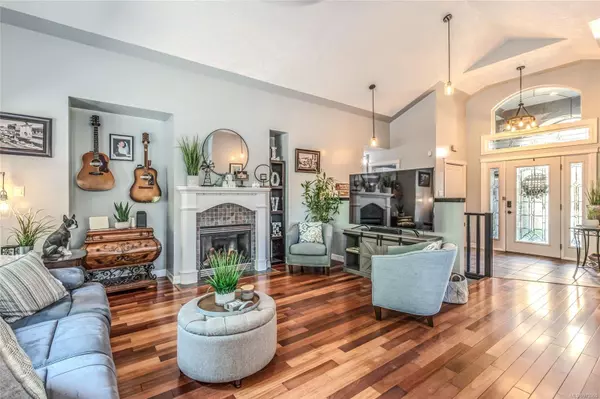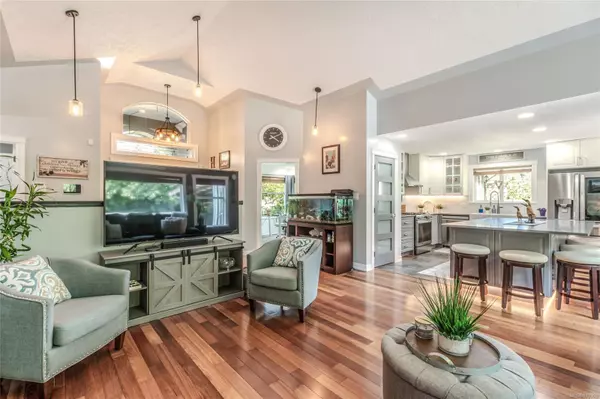$1,060,000
$1,074,900
1.4%For more information regarding the value of a property, please contact us for a free consultation.
1885 White Blossom Way Nanaimo, BC V9X 1X5
4 Beds
3 Baths
3,071 SqFt
Key Details
Sold Price $1,060,000
Property Type Single Family Home
Sub Type Single Family Detached
Listing Status Sold
Purchase Type For Sale
Square Footage 3,071 sqft
Price per Sqft $345
MLS Listing ID 973365
Sold Date 11/04/24
Style Main Level Entry with Lower Level(s)
Bedrooms 4
Rental Info Unrestricted
Year Built 2006
Annual Tax Amount $5,848
Tax Year 2023
Lot Size 7,840 Sqft
Acres 0.18
Property Description
Country Hills Executive Home w/Impressive Curb Appeal! This spacious residence boasts 4 bedrooms + den & 3 bathrooms, complemented by a 2-bedroom in-law suite on the lower floor. The suite features a full-sized kitchen, a luxurious 4-piece bathroom, a cozy gas fireplace, in-suite laundry, a separate entrance, ample storage, and a charming covered patio. Meticulously maintained by its owner, this home has been thoughtfully updated. The kitchen is outfitted with stainless steel appliances including a gas range, hood fan, dishwasher, microwave, and fridge, making it the heart of this inviting home. Situated backing onto a tranquil greenbelt, fully fenced, landscaped yard showcasing a relaxing hot tub with a gazebo, a designated fire pit area, two garden sheds, and raised vegetable boxes. Enjoy outdoor living on the expansive deck accessible from the dining area or primary bedroom, featuring a cozy covered section and commanding views of the backyard. Msmts are approx, verify if important.
Location
Province BC
County Nanaimo, City Of
Area Na Chase River
Zoning R1
Direction Northwest
Rooms
Other Rooms Gazebo, Greenhouse
Basement Finished, Full, Walk-Out Access, With Windows
Main Level Bedrooms 2
Kitchen 2
Interior
Interior Features Ceiling Fan(s), Closet Organizer, Dining Room, Vaulted Ceiling(s)
Heating Forced Air, Natural Gas
Cooling Air Conditioning
Flooring Mixed
Fireplaces Number 2
Fireplaces Type Family Room, Gas, Living Room
Equipment Central Vacuum Roughed-In, Electric Garage Door Opener
Fireplace 1
Window Features Vinyl Frames
Appliance Dryer, F/S/W/D, Oven/Range Gas, Range Hood, Washer
Laundry In House, In Unit
Exterior
Exterior Feature Balcony/Deck, Balcony/Patio, Fencing: Full, Garden, Lighting, Sprinkler System
Garage Spaces 2.0
Utilities Available Natural Gas To Lot, Underground Utilities
Roof Type Fibreglass Shingle
Handicap Access Accessible Entrance, Primary Bedroom on Main
Parking Type Driveway, Garage Double
Total Parking Spaces 4
Building
Lot Description Curb & Gutter, Easy Access, Family-Oriented Neighbourhood, Irrigation Sprinkler(s), Landscaped, Private, Quiet Area, Shopping Nearby, Sidewalk
Building Description Frame Wood,Insulation All,Vinyl Siding, Main Level Entry with Lower Level(s)
Faces Northwest
Foundation Poured Concrete
Sewer Sewer Connected
Water Municipal
Architectural Style Contemporary
Structure Type Frame Wood,Insulation All,Vinyl Siding
Others
Tax ID 026-090-210
Ownership Freehold
Acceptable Financing Must Be Paid Off
Listing Terms Must Be Paid Off
Pets Description Aquariums, Birds, Caged Mammals, Cats, Dogs
Read Less
Want to know what your home might be worth? Contact us for a FREE valuation!

Our team is ready to help you sell your home for the highest possible price ASAP
Bought with 460 Realty Inc. (PH)






