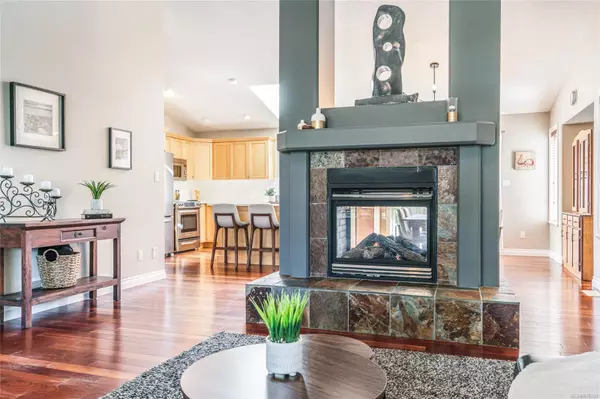$860,000
$859,900
For more information regarding the value of a property, please contact us for a free consultation.
270 Chestnut St Parksville, BC V9P 2V7
3 Beds
2 Baths
1,576 SqFt
Key Details
Sold Price $860,000
Property Type Single Family Home
Sub Type Single Family Detached
Listing Status Sold
Purchase Type For Sale
Square Footage 1,576 sqft
Price per Sqft $545
MLS Listing ID 976703
Sold Date 11/04/24
Style Rancher
Bedrooms 3
Rental Info Unrestricted
Year Built 2004
Annual Tax Amount $4,135
Tax Year 2023
Lot Size 6,534 Sqft
Acres 0.15
Property Description
Located in the highly desirable Maple Glen community, this beautiful rancher is an ideal choice for families or those looking to enjoy a peaceful retirement. The open-concept main living area is highlighted by a vaulted ceiling and a stunning 2-sided walk-around gas fireplace. The kitchen features stainless steel appliances, an extra large pantry, and elegant quartz countertops. The bright kitchen also includes a convenient sit-up island for casual dining. The spacious primary bedroom offers comfort complete with a large walk-in closet & ensuite. Outdoors, the covered back patio is perfect for year-round entertaining. The low-maintenance yard is equipped with an irrigation system and includes a hot tub, storage shed, grapevine, and apple trees. Ideally situated across the street from scenic walking trails and close to the dog park, Springwood School, groceries and the amazing Parksville Beach, this home truly has it all. Schedule your showing today!
Location
Province BC
County Parksville, City Of
Area Pq Parksville
Zoning RS1
Direction West
Rooms
Other Rooms Storage Shed
Basement Crawl Space
Main Level Bedrooms 3
Kitchen 1
Interior
Interior Features Ceiling Fan(s), Eating Area, French Doors
Heating Forced Air
Cooling Air Conditioning
Flooring Carpet, Hardwood, Mixed, Tile
Fireplaces Number 1
Fireplaces Type Gas
Equipment Central Vacuum
Fireplace 1
Window Features Insulated Windows
Appliance Dishwasher, F/S/W/D, Garburator, Microwave, Oven/Range Gas
Laundry In House
Exterior
Exterior Feature Balcony/Patio, Fencing: Full, Low Maintenance Yard
Garage Spaces 2.0
Roof Type Asphalt Shingle
Parking Type Garage Double
Total Parking Spaces 2
Building
Lot Description Central Location, Easy Access, Family-Oriented Neighbourhood, Irrigation Sprinkler(s), Landscaped, Level, Marina Nearby, Near Golf Course, Recreation Nearby, Serviced, Shopping Nearby, Sidewalk
Building Description Insulation: Ceiling,Insulation: Walls,Vinyl Siding, Rancher
Faces West
Foundation Poured Concrete
Sewer Sewer Connected
Water Municipal
Structure Type Insulation: Ceiling,Insulation: Walls,Vinyl Siding
Others
Tax ID 025-805-495
Ownership Freehold
Pets Description Aquariums, Birds, Caged Mammals, Cats, Dogs
Read Less
Want to know what your home might be worth? Contact us for a FREE valuation!

Our team is ready to help you sell your home for the highest possible price ASAP
Bought with Royal LePage Parksville-Qualicum Beach Realty (PK)






