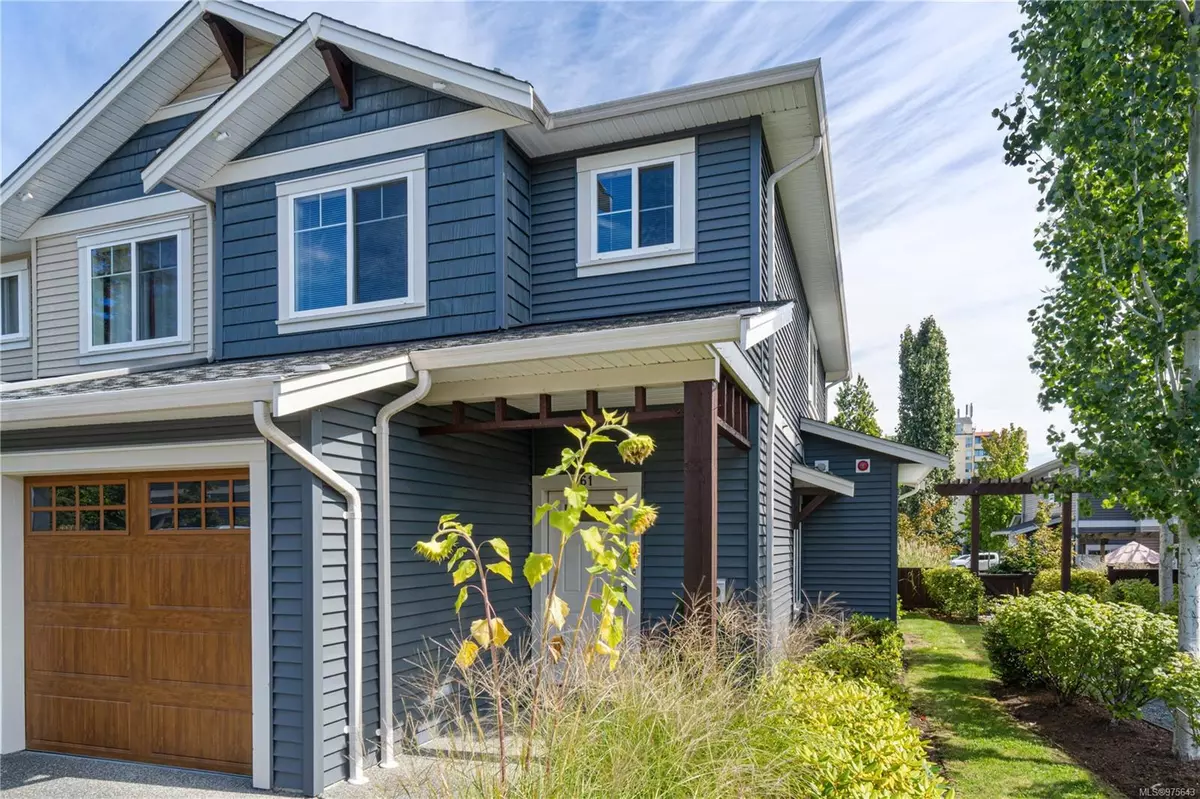$565,000
$569,000
0.7%For more information regarding the value of a property, please contact us for a free consultation.
1720 Dufferin Cres #161 Nanaimo, BC V9S 0B9
3 Beds
3 Baths
1,304 SqFt
Key Details
Sold Price $565,000
Property Type Townhouse
Sub Type Row/Townhouse
Listing Status Sold
Purchase Type For Sale
Square Footage 1,304 sqft
Price per Sqft $433
Subdivision The Village At Summerhill
MLS Listing ID 975643
Sold Date 11/04/24
Style Main Level Entry with Upper Level(s)
Bedrooms 3
HOA Fees $410/mo
Rental Info Unrestricted
Year Built 2016
Annual Tax Amount $3,794
Tax Year 2023
Lot Size 1,742 Sqft
Acres 0.04
Property Description
If you are searching for a well priced, move-in ready townhome located in one of the most walkable neighborhoods in Nanaimo, then look no further!!! This original owner end unit offers an excellent floor plan that includes 9 ft ceilings on the main floor, 3 bedrooms, 3 baths, single car garage, driveway and a private fenced patio. The kitchen features upgraded granite countertops, stainless steel appliances and beautiful cabinetry. You will love the primary bedroom which includes a spacious walk-in closet and 3-piece ensuite. Built in 2016, The Village at Summerhill offers immaculate surroundings and is within walking distance to all amenities, transit and a short walk or drive to Nanaimo Regional Hospital. The well managed strata welcomes your pets and has no age or rental restriction making it ideal for your own residence or as an investment. Act quickly as this sharply priced home will not last long!! Measurements approximate & data should be verified if important.
Location
Province BC
County Nanaimo, City Of
Area Na Central Nanaimo
Zoning R8
Direction West
Rooms
Basement None
Main Level Bedrooms 1
Kitchen 1
Interior
Interior Features Dining/Living Combo
Heating Baseboard, Electric
Cooling None
Flooring Mixed
Window Features Screens,Vinyl Frames
Laundry In Unit
Exterior
Exterior Feature Balcony/Patio, Fencing: Partial, Garden, Sprinkler System
Garage Spaces 1.0
Utilities Available Underground Utilities
Roof Type Asphalt Shingle
Handicap Access Accessible Entrance
Parking Type Driveway, Garage, Guest
Total Parking Spaces 2
Building
Lot Description Central Location, Easy Access, Family-Oriented Neighbourhood, Irrigation Sprinkler(s), Landscaped, Level, Marina Nearby, Near Golf Course, Recreation Nearby, Shopping Nearby, Sidewalk, Southern Exposure
Building Description Frame Wood,Insulation All,Vinyl Siding, Main Level Entry with Upper Level(s)
Faces West
Story 2
Foundation Poured Concrete
Sewer Sewer Connected
Water Municipal
Structure Type Frame Wood,Insulation All,Vinyl Siding
Others
HOA Fee Include Garbage Removal,Insurance,Maintenance Grounds,Maintenance Structure,Pest Control,Property Management,Recycling,Sewer,Water
Tax ID 029-906-288
Ownership Freehold/Strata
Pets Description Birds, Cats, Dogs, Number Limit
Read Less
Want to know what your home might be worth? Contact us for a FREE valuation!

Our team is ready to help you sell your home for the highest possible price ASAP
Bought with RE/MAX of Nanaimo






