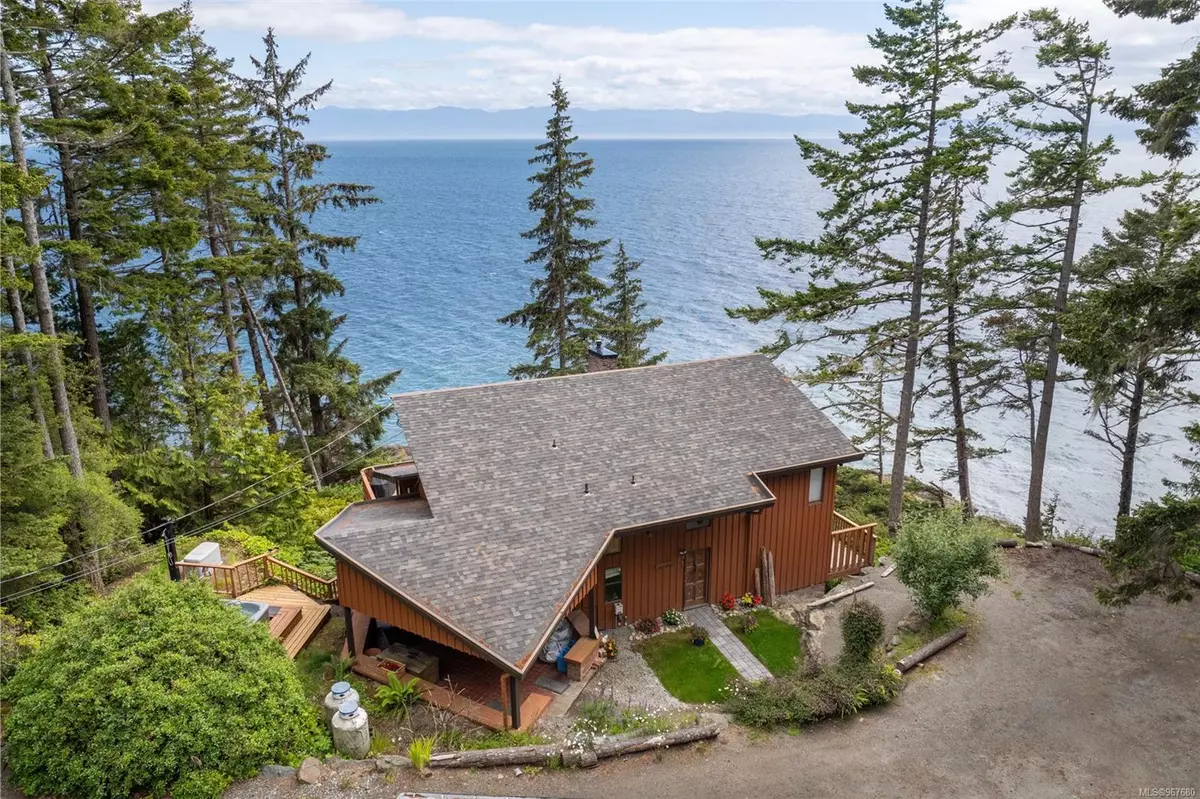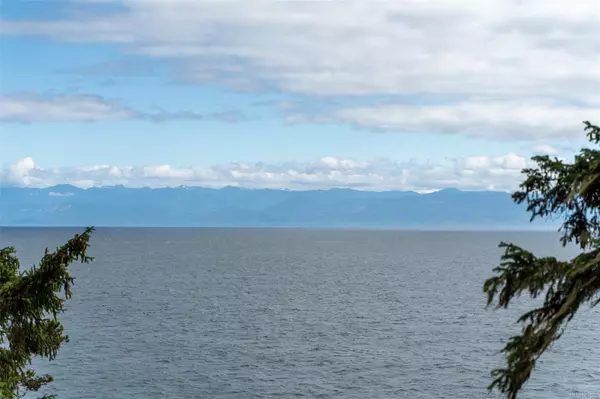$1,420,000
$1,570,000
9.6%For more information regarding the value of a property, please contact us for a free consultation.
2794 Seaside Dr Sooke, BC V9Z 1G7
3 Beds
3 Baths
2,079 SqFt
Key Details
Sold Price $1,420,000
Property Type Single Family Home
Sub Type Single Family Detached
Listing Status Sold
Purchase Type For Sale
Square Footage 2,079 sqft
Price per Sqft $683
MLS Listing ID 967680
Sold Date 11/01/24
Style Main Level Entry with Lower/Upper Lvl(s)
Bedrooms 3
Rental Info Unrestricted
Year Built 1971
Annual Tax Amount $5,151
Tax Year 2023
Lot Size 1.640 Acres
Acres 1.64
Property Description
STUNNING WEST COAST OCEANFRONT PROPERTY NEIGHBOURING RENOWNED 135ac+ FRENCH BEACH PROVINCIAL PARK & 1.6KM BEACH. This 1.64ac pristine paradise offers a custom, well maintained 2-3 bed, 2 bath, 1818sf home, huge 605sf detached garage/shop w/storage above, hot tub, oceanfront viewing platform & a 261sf guest cottage (bachelor style - bed/3pc bath & kitchenette) known as the "Tree House" providing a steady source of income. Vaulted living rm has huge brick fireplace w/wood burning insert. Spacious kitchen w/ocean views & inline dining rm - perfect for family dinners. Sliders open to the 1019sf deck offering inspired views over Juan de Fuca Strait to the snow-capped Olympic Mtns. 2 generous bedrooms, loft bedroom/den/office, 2 bathrooms, laundry & basement. Lots of parking & many updates (ask for a list). Live where the wilderness meets the sea. Whale watching, beach-combing, kayaking, sailing & world class fishing are at your door. Commune w/nature & savour the finest in oceanfront living
Location
Province BC
County Capital Regional District
Area Sk French Beach
Zoning RR2
Direction Northwest
Rooms
Other Rooms Guest Accommodations, Workshop
Basement Crawl Space, Unfinished
Main Level Bedrooms 1
Kitchen 1
Interior
Interior Features Eating Area, Sauna, Vaulted Ceiling(s)
Heating Heat Pump, Propane, Wood
Cooling Air Conditioning
Flooring Carpet, Laminate, Tile
Fireplaces Number 2
Fireplaces Type Insert, Living Room, Wood Burning
Fireplace 1
Window Features Blinds
Appliance Dishwasher, F/S/W/D, Hot Tub, Range Hood
Laundry In House
Exterior
Exterior Feature Balcony/Deck, Balcony/Patio
Garage Spaces 2.0
Utilities Available Cable Available, Electricity To Lot, Garbage, Phone Available, Recycling
Waterfront 1
Waterfront Description Ocean
View Y/N 1
View Mountain(s), Ocean
Roof Type Fibreglass Shingle
Handicap Access Ground Level Main Floor
Parking Type Detached, Driveway, Garage Double, RV Access/Parking
Total Parking Spaces 4
Building
Lot Description Acreage, Hillside, Irregular Lot, No Through Road, Park Setting, Private, Quiet Area, Rocky, Rural Setting, Serviced, Sloping, Southern Exposure, In Wooded Area
Building Description Frame Wood,Wood, Main Level Entry with Lower/Upper Lvl(s)
Faces Northwest
Foundation Poured Concrete
Sewer Septic System
Water Cooperative
Architectural Style West Coast
Structure Type Frame Wood,Wood
Others
Tax ID 003-663-841
Ownership Freehold
Acceptable Financing Purchaser To Finance
Listing Terms Purchaser To Finance
Pets Description Aquariums, Birds, Caged Mammals, Cats, Dogs
Read Less
Want to know what your home might be worth? Contact us for a FREE valuation!

Our team is ready to help you sell your home for the highest possible price ASAP
Bought with Keller Williams Realty VanCentral






