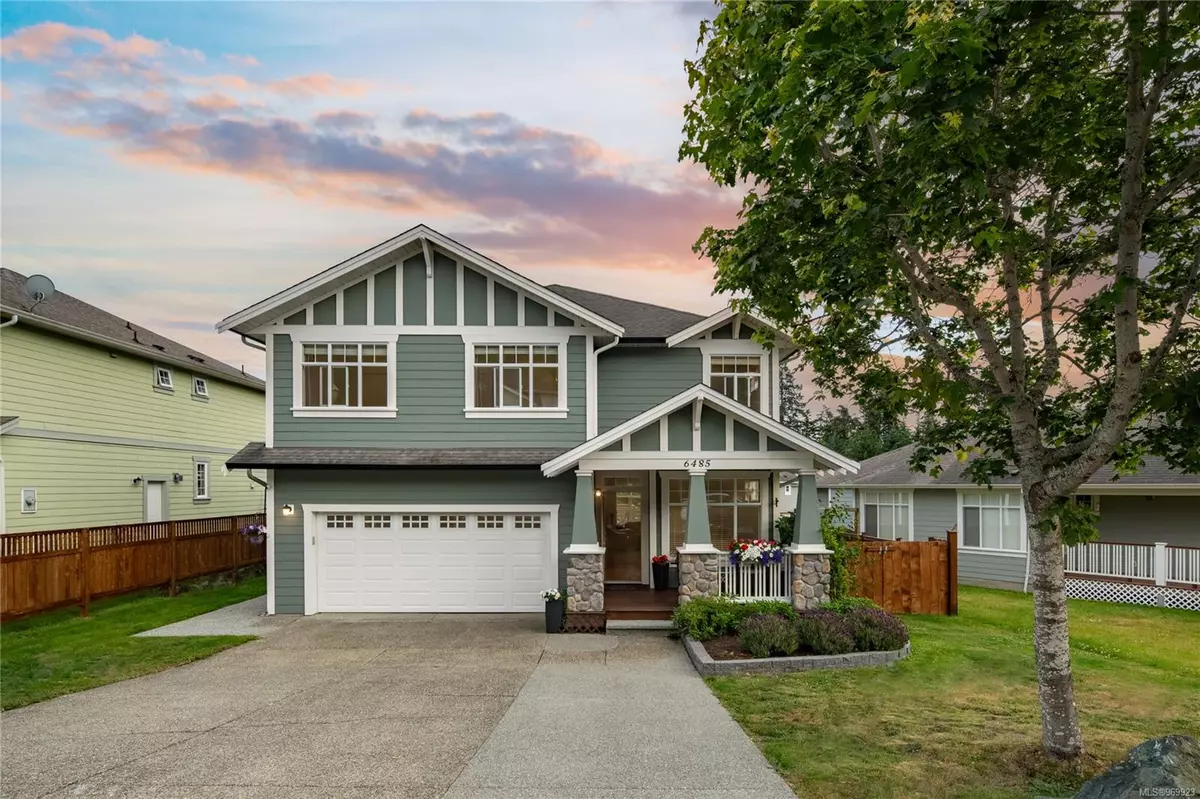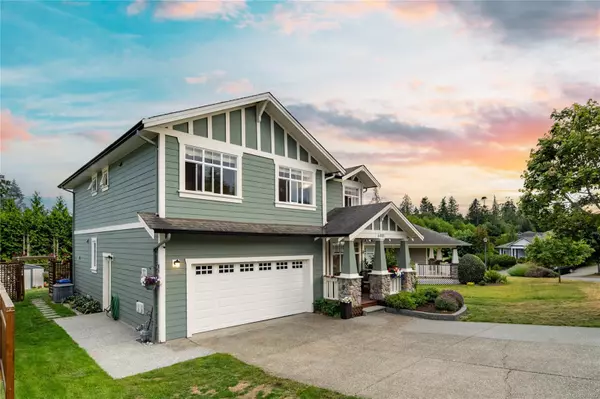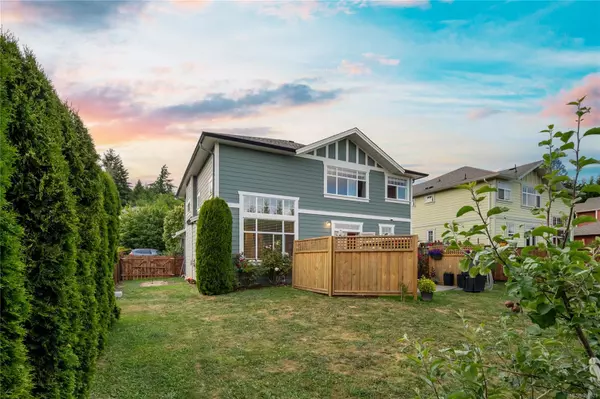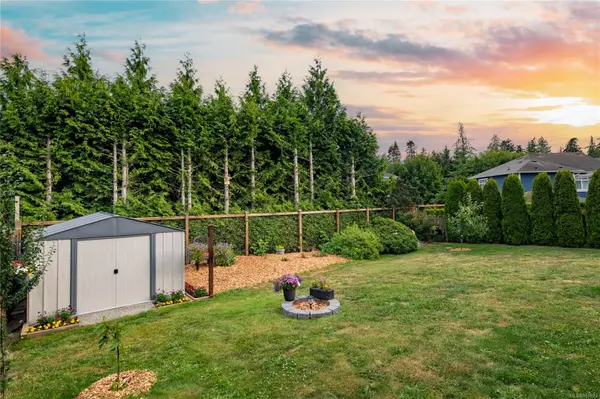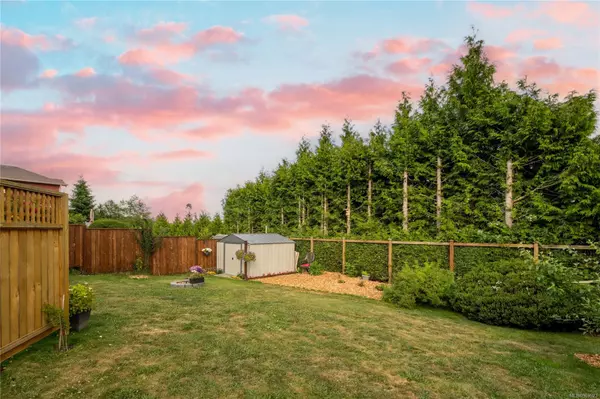$890,000
$939,000
5.2%For more information regarding the value of a property, please contact us for a free consultation.
6485 Cedarview Pl Sooke, BC V9Z 0Y5
3 Beds
3 Baths
2,154 SqFt
Key Details
Sold Price $890,000
Property Type Single Family Home
Sub Type Single Family Detached
Listing Status Sold
Purchase Type For Sale
Square Footage 2,154 sqft
Price per Sqft $413
MLS Listing ID 969923
Sold Date 11/01/24
Style Main Level Entry with Upper Level(s)
Bedrooms 3
Rental Info Unrestricted
Year Built 2004
Annual Tax Amount $4,233
Tax Year 2023
Lot Size 6,969 Sqft
Acres 0.16
Property Sub-Type Single Family Detached
Property Description
Situated on a quiet cul-de-sac in Sunriver Estates, this striking Arts & Crafts home captures attention from the curb. With 3 beds & 2.5 baths, this popular "Creekside" plan offers an open-concept layout w/ 18' ceilings, oversized windows, cozy stone fireplace, & views that showcase the freshly modernized kitchen that is truly a statement piece on it's own.
Upstairs, retreat to the primary suite with vaulted ceilings, breathtaking views, and a spa-like en-suite with a soaker tub, stand-up shower, and side-by-side sinks. Two additional bedrooms, a 4-piece bath, laundry, & an open family area provide extended space.
The fully fenced, south-facing backyard offers convenience & safety, perfect for children & pets. Enjoy living steps from parks, trails, and SEAPARC Rec Centre, with schools, artisanal shops, & the town centre just minutes away. Move-in ready, this home blends elegance, practicality, and a lifestyle that is undoubtedly the envy of many & ready to make yours, today.
Location
Province BC
County Capital Regional District
Area Sk Sunriver
Direction North
Rooms
Other Rooms Storage Shed
Basement Crawl Space
Kitchen 1
Interior
Interior Features Ceiling Fan(s), Dining Room, Dining/Living Combo, Eating Area, Soaker Tub, Storage, Vaulted Ceiling(s)
Heating Forced Air, Heat Pump, Natural Gas
Cooling Air Conditioning, HVAC
Flooring Carpet, Hardwood, Tile
Fireplaces Number 1
Fireplaces Type Gas
Fireplace 1
Window Features Blinds,Insulated Windows,Vinyl Frames,Window Coverings
Appliance Dishwasher, Dryer, Range Hood, Refrigerator, Washer
Laundry In House
Exterior
Exterior Feature Balcony, Balcony/Deck, Fencing: Full, Garden, Security System, See Remarks
Parking Features Attached, Driveway, Garage, Garage Double
Garage Spaces 3.0
Utilities Available Cable To Lot, Electricity To Lot, Natural Gas To Lot, Phone Available, Recycling, Underground Utilities
View Y/N 1
View Mountain(s), Valley
Roof Type Asphalt Shingle
Total Parking Spaces 4
Building
Lot Description Central Location, Cul-de-sac, Curb & Gutter, Easy Access, Family-Oriented Neighbourhood, Landscaped, Near Golf Course, No Through Road, Quiet Area, Recreation Nearby, Rectangular Lot, Serviced, Shopping Nearby, Sidewalk, Southern Exposure, See Remarks
Building Description Cement Fibre,Frame Wood,Insulation All,Insulation: Ceiling,Insulation: Partial,Insulation: Walls,Other, Main Level Entry with Upper Level(s)
Faces North
Foundation Poured Concrete, Other
Sewer Sewer Connected, Sewer To Lot
Water Municipal, To Lot
Architectural Style Arts & Crafts
Structure Type Cement Fibre,Frame Wood,Insulation All,Insulation: Ceiling,Insulation: Partial,Insulation: Walls,Other
Others
Restrictions ALR: No,Restrictive Covenants
Tax ID 025-931-105
Ownership Freehold
Pets Allowed Aquariums, Birds, Caged Mammals, Cats, Dogs
Read Less
Want to know what your home might be worth? Contact us for a FREE valuation!

Our team is ready to help you sell your home for the highest possible price ASAP
Bought with Royal LePage Coast Capital - Chatterton


