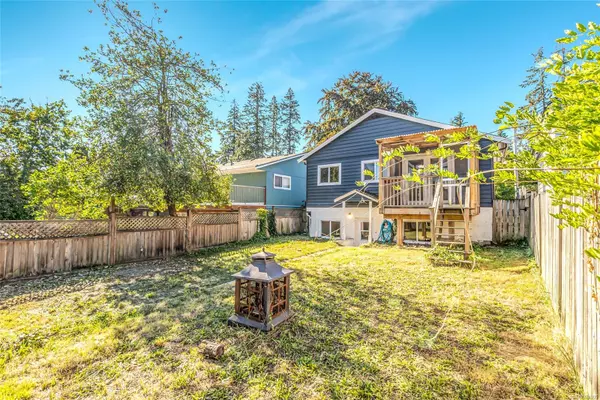$579,000
$579,000
For more information regarding the value of a property, please contact us for a free consultation.
1170 Townsite Rd Nanaimo, BC V9S 1M7
3 Beds
1 Bath
1,339 SqFt
Key Details
Sold Price $579,000
Property Type Single Family Home
Sub Type Single Family Detached
Listing Status Sold
Purchase Type For Sale
Square Footage 1,339 sqft
Price per Sqft $432
MLS Listing ID 974905
Sold Date 11/01/24
Style Main Level Entry with Lower Level(s)
Bedrooms 3
Rental Info Unrestricted
Annual Tax Amount $3,636
Tax Year 2023
Lot Size 3,920 Sqft
Acres 0.09
Property Description
Step into this charming updated home, offering 3 generously sized bedrooms plus a versatile den. The bright, freshly painted interior features a modernized kitchen and bathroom, newer appliances, vinyl windows, engineered hardwood floors, and more. The spacious living room flows effortlessly to a covered patio and opens to a large, fully fenced backyard with laneway access. Upstairs, you'll find two bedrooms, the den, a renovated bathroom, and a large laundry room w/ sink. The third bedroom is located downstairs, along with a hidden storage/workshop space cleverly concealed behind a bookcase. For added convenience, the lower level has its own separate entrance from the backyard. Homes with similar layouts in the area have converted this space into in-law or student suites, offering great potential. Centrally located, this home is within walking distance to schools, parks, shopping, NRGH, and public transportation. A perfect blend of comfort and convenience!
Location
Province BC
County Nanaimo, City Of
Area Na Central Nanaimo
Zoning R1
Direction Northwest
Rooms
Basement Crawl Space, Finished, Full, Walk-Out Access, With Windows
Main Level Bedrooms 2
Kitchen 1
Interior
Interior Features Storage
Heating Baseboard, Electric
Cooling None
Flooring Mixed
Window Features Insulated Windows,Vinyl Frames
Appliance Dishwasher, F/S/W/D
Laundry In House
Exterior
Exterior Feature Awning(s), Balcony, Fencing: Full
Roof Type Asphalt Shingle
Handicap Access Accessible Entrance, Ground Level Main Floor
Parking Type Driveway, On Street, Other
Total Parking Spaces 2
Building
Lot Description Central Location, Landscaped, Level, Recreation Nearby, Shopping Nearby, Sidewalk
Building Description Insulation: Ceiling,Insulation: Walls,Stucco,Wood, Main Level Entry with Lower Level(s)
Faces Northwest
Foundation Poured Concrete
Sewer Sewer Connected
Water Municipal
Additional Building Potential
Structure Type Insulation: Ceiling,Insulation: Walls,Stucco,Wood
Others
Tax ID 006-051-791
Ownership Freehold
Pets Description Aquariums, Birds, Caged Mammals, Cats, Dogs
Read Less
Want to know what your home might be worth? Contact us for a FREE valuation!

Our team is ready to help you sell your home for the highest possible price ASAP
Bought with Royal LePage Nanaimo Realty (NanIsHwyN)






