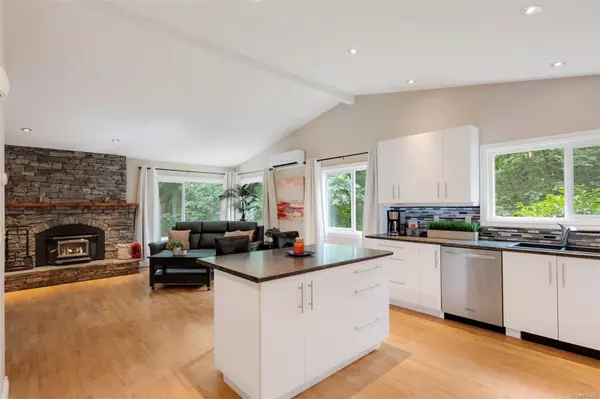$1,175,000
$1,200,000
2.1%For more information regarding the value of a property, please contact us for a free consultation.
5166 Rocky Point Rd Metchosin, BC V9C 4G7
4 Beds
2 Baths
2,319 SqFt
Key Details
Sold Price $1,175,000
Property Type Single Family Home
Sub Type Single Family Detached
Listing Status Sold
Purchase Type For Sale
Square Footage 2,319 sqft
Price per Sqft $506
MLS Listing ID 974420
Sold Date 11/01/24
Style Ground Level Entry With Main Up
Bedrooms 4
Rental Info Unrestricted
Year Built 1974
Annual Tax Amount $3,777
Tax Year 2023
Lot Size 2.000 Acres
Acres 2.0
Property Description
Welcome to 5166 Rocky Point Rd—a stunning 2+ acre rural retreat in Metchosin, perfect for family living & entertaining. This beautifully maintained home features 4 spacious bedrooms, 2 bathrooms, & thoughtful updates throughout. The main level showcases hardwood floors, an updated kitchen with SS appliances, & a custom stone fireplace in the living room. Step outside to over 820 sq ft of deck space, w/ a large portion covered for year-round enjoyment. The lower level includes a cozy family room with a wood stove, a sitting room, two additional bedrooms, & access to a large attached garage. A standout feature of this property is the detached 29’x21’ garage/workshop w/ a separate driveway & an unfinished room above, offering endless possibilities—whether for a studio, guest suite, or additional storage. This property caters to a variety of hobbies. Additional highlights include city water, a newer roof, & ample parking for RVs & boats. Don't miss out on this versatile & inviting acreage.
Location
Province BC
County Capital Regional District
Area Me Rocky Point
Direction East
Rooms
Other Rooms Storage Shed, Workshop
Basement Finished, Walk-Out Access, With Windows
Main Level Bedrooms 2
Kitchen 1
Interior
Interior Features Dining Room, Eating Area, Workshop
Heating Baseboard, Electric, Heat Pump, Wood
Cooling Air Conditioning
Flooring Carpet, Laminate, Wood
Fireplaces Number 2
Fireplaces Type Family Room, Living Room, Wood Burning, Wood Stove
Fireplace 1
Appliance Refrigerator
Laundry In House, In Unit
Exterior
Exterior Feature Balcony/Patio, Swimming Pool
Garage Spaces 3.0
View Y/N 1
View Valley
Roof Type Asphalt Shingle
Total Parking Spaces 8
Building
Lot Description Acreage, Irregular Lot, Private, Wooded Lot
Building Description Frame Wood,Insulation: Ceiling,Insulation: Walls,Wood, Ground Level Entry With Main Up
Faces East
Foundation Poured Concrete
Sewer Septic System
Water Municipal
Architectural Style West Coast
Structure Type Frame Wood,Insulation: Ceiling,Insulation: Walls,Wood
Others
Restrictions ALR: No,Easement/Right of Way
Tax ID 000-168-998
Ownership Freehold
Pets Description Aquariums, Birds, Caged Mammals, Cats, Dogs
Read Less
Want to know what your home might be worth? Contact us for a FREE valuation!

Our team is ready to help you sell your home for the highest possible price ASAP
Bought with RE/MAX Generation - The Neal Estate Group






