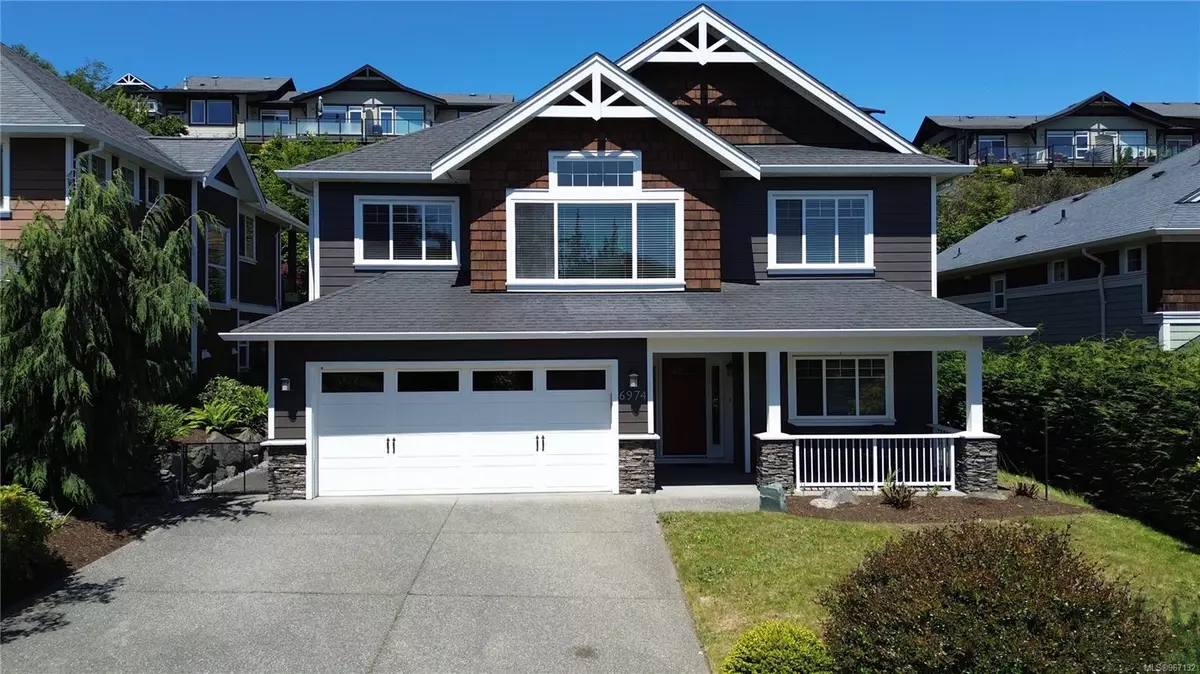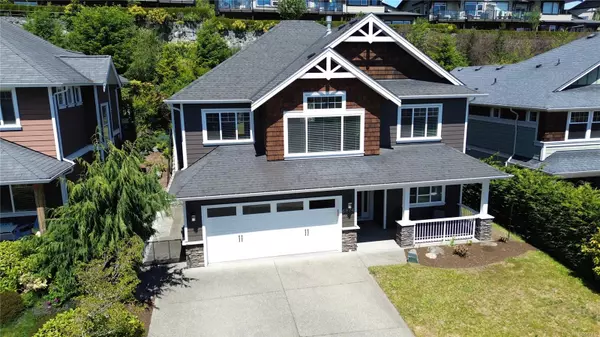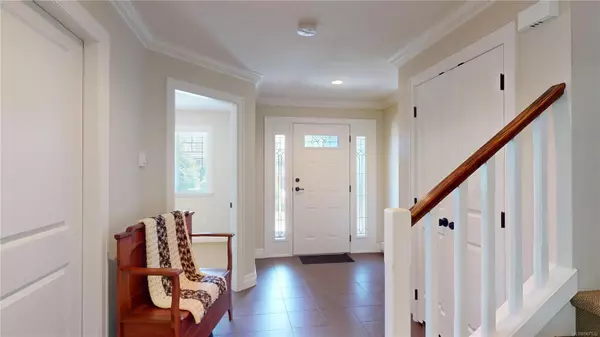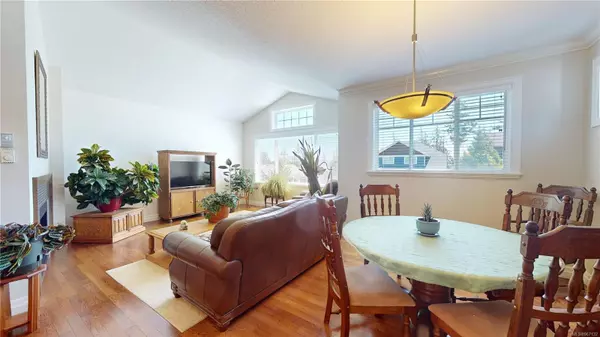$965,000
$999,000
3.4%For more information regarding the value of a property, please contact us for a free consultation.
6974 Brailsford Pl Sooke, BC V9Z 1J7
4 Beds
3 Baths
2,529 SqFt
Key Details
Sold Price $965,000
Property Type Single Family Home
Sub Type Single Family Detached
Listing Status Sold
Purchase Type For Sale
Square Footage 2,529 sqft
Price per Sqft $381
MLS Listing ID 967132
Sold Date 10/31/24
Style Ground Level Entry With Main Up
Bedrooms 4
Rental Info Unrestricted
Year Built 2009
Annual Tax Amount $4,405
Tax Year 2023
Lot Size 6,098 Sqft
Acres 0.14
Property Sub-Type Single Family Detached
Property Description
You'll just love this 2009 Built 4 or 5 bedroom 3 bath 2529 sq. ft. family home w/legal 1BR suite in desirable Stoneridge Estates. You're sure to be impressed by the quality finishing & attention to detail evident throughout this stylish two level home. Featuring tiled entry with office off, gourmet kitchen-certain to please any budding chef-w/quartz counters, hardwood floors, bosch SS appliances w/duel fuel range, spacious vaulted living room with cosy gas fireplace & adj. Dining area w/hardwood throughout the main living areas, 3 well proportioned bedrooms lovely master bedroom that has &luxurious 3 pc. ensuite. Abundant windows. Sumptuous mouldings. Nicely done 1BR suite w/sep entry & laundry room. Landscaped front & rear, attached Dbl. Garage. Stone Ridge is ideally situated near the core of Sooke so its close to everything you'll ever need. Shows beautifully an absolute must see!
Location
Province BC
County Capital Regional District
Area Sk Broomhill
Direction Southwest
Rooms
Basement Full
Main Level Bedrooms 3
Kitchen 2
Interior
Interior Features Cathedral Entry, Eating Area, Vaulted Ceiling(s)
Heating Baseboard, Electric, Natural Gas
Cooling None
Flooring Carpet, Tile, Wood
Fireplaces Number 1
Fireplaces Type Gas, Living Room
Equipment Central Vacuum Roughed-In
Fireplace 1
Window Features Insulated Windows,Vinyl Frames
Appliance Dishwasher, Dryer, Microwave, Oven/Range Gas, Range Hood, Refrigerator
Laundry In House, In Unit
Exterior
Exterior Feature Fencing: Partial
Parking Features Attached, Driveway, Garage Double
Garage Spaces 2.0
View Y/N 1
View Mountain(s), Valley
Roof Type Fibreglass Shingle
Handicap Access No Step Entrance, Primary Bedroom on Main
Total Parking Spaces 2
Building
Lot Description Rectangular Lot
Building Description Cement Fibre,Frame Wood, Ground Level Entry With Main Up
Faces Southwest
Foundation Poured Concrete, Slab
Sewer Sewer Connected
Water Municipal
Architectural Style Arts & Crafts
Additional Building Exists
Structure Type Cement Fibre,Frame Wood
Others
Restrictions Building Scheme
Tax ID 027-388-182
Ownership Freehold
Pets Allowed Aquariums, Birds, Caged Mammals, Cats, Dogs
Read Less
Want to know what your home might be worth? Contact us for a FREE valuation!

Our team is ready to help you sell your home for the highest possible price ASAP
Bought with Pemberton Holmes Ltd. - Oak Bay






