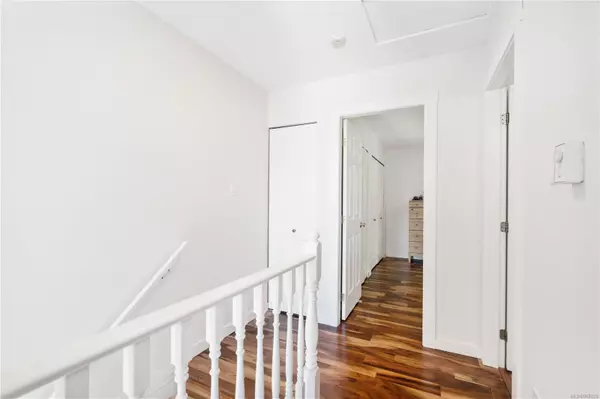$420,000
$439,900
4.5%For more information regarding the value of a property, please contact us for a free consultation.
6076 Lionel Cres Nanaimo, BC V9T 6E7
2 Beds
2 Baths
1,012 SqFt
Key Details
Sold Price $420,000
Property Type Townhouse
Sub Type Row/Townhouse
Listing Status Sold
Purchase Type For Sale
Square Footage 1,012 sqft
Price per Sqft $415
Subdivision Pleasant Valley Village
MLS Listing ID 968825
Sold Date 10/31/24
Style Main Level Entry with Upper Level(s)
Bedrooms 2
HOA Fees $430/mo
Rental Info Unrestricted
Year Built 1994
Annual Tax Amount $2,574
Tax Year 2023
Property Description
This Pleasant Valley Village townhome within easy walking distance to schools, parks, shopping and bus service is now ready for its next lucky owner. Pleasant Valley Village is a lovely strata complex with no through roads, wonderful landscaping, ample visitor parking and is near to all the North Nanaimo amenities. This very clean 2 bedroom and 2 bath home has an open floor plan, a natural gas fireplace, spacious rooms and in-unit laundry. There is also a roomy private rear patio, a large private balcony with a mountain view, an attached storage locker and a carport. This child and pet friendly townhome, with low strata fee, provides great value and must be seen. Hurry, Act Now! All data and measurements are approximate and should be verified.
Location
Province BC
County Nanaimo, City Of
Area Na Pleasant Valley
Zoning RM1
Direction South
Rooms
Basement None
Kitchen 1
Interior
Heating Baseboard, Electric
Cooling None
Flooring Carpet, Mixed, Tile
Fireplaces Number 1
Fireplaces Type Gas
Fireplace 1
Window Features Blinds,Insulated Windows,Vinyl Frames,Window Coverings
Appliance Dishwasher, F/S/W/D
Laundry In Unit
Exterior
Exterior Feature Balcony/Patio, Fencing: Partial, Garden
Carport Spaces 1
Utilities Available Underground Utilities
View Y/N 1
View Mountain(s)
Roof Type Asphalt Shingle
Handicap Access Ground Level Main Floor
Parking Type Carport
Total Parking Spaces 2
Building
Lot Description Easy Access, Landscaped, No Through Road, Quiet Area, Recreation Nearby, Shopping Nearby
Building Description Frame Wood,Insulation: Ceiling,Insulation: Walls,Stucco, Main Level Entry with Upper Level(s)
Faces South
Story 2
Foundation Poured Concrete
Sewer Sewer To Lot
Water Municipal
Structure Type Frame Wood,Insulation: Ceiling,Insulation: Walls,Stucco
Others
HOA Fee Include Garbage Removal,Insurance,Maintenance Grounds,Maintenance Structure,Property Management,Sewer,Water
Tax ID 023-009-462
Ownership Freehold/Strata
Pets Description Aquariums, Birds, Caged Mammals, Cats, Dogs, Number Limit
Read Less
Want to know what your home might be worth? Contact us for a FREE valuation!

Our team is ready to help you sell your home for the highest possible price ASAP
Bought with RE/MAX of Nanaimo






