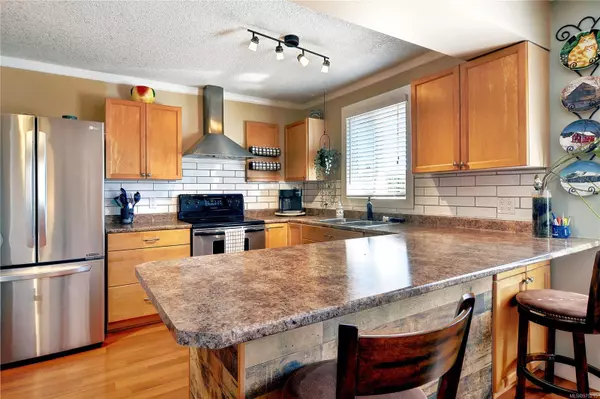$655,000
$664,800
1.5%For more information regarding the value of a property, please contact us for a free consultation.
2099 Lark Cres Nanaimo, BC V9S 5J7
2 Beds
2 Baths
1,085 SqFt
Key Details
Sold Price $655,000
Property Type Single Family Home
Sub Type Single Family Detached
Listing Status Sold
Purchase Type For Sale
Square Footage 1,085 sqft
Price per Sqft $603
MLS Listing ID 975215
Sold Date 10/31/24
Style Rancher
Bedrooms 2
Rental Info Unrestricted
Year Built 1972
Annual Tax Amount $4,050
Tax Year 2023
Lot Size 8,276 Sqft
Acres 0.19
Property Description
Beautifully upgraded and maintained 2-bedroom, 2-bath rancher offers a perfect blend of comfort & convenience & is ideally situated in a quiet but central neighborhood in Nanaimo.Floor plan is impressive - opens to a spacious foyer and leads thru to the main open plan living area.Kitchen is renovated with ample storage, s/s appliances(2021)& opens onto the spacious dining area.Living room hosts a cosy wood burning stove, & o/s windows that feature VIEWS to Mount Benson, a sliding door onto DECK with built-in seating & MORE MOUNTAIN VIEWS.Primary bedroom is spacious,hosts lots of closet space & a 4 piece ensuite.2nd bedroom is also generous & the 4 pce main bathroom is renovated.Front courtyard is a tranquil seating area, garden, fire pit zone & large yard.Garage is oversized and the large storage shed is included,plus RV/Boat parking & more storage space for whatever toys (added value equipment) you may need to store. Fence is 2024, Freshly painted home exterior 2024, HWtank 2023.
Location
Province BC
County Nanaimo, City Of
Area Na Central Nanaimo
Zoning R1
Direction East
Rooms
Other Rooms Storage Shed
Basement None
Main Level Bedrooms 2
Kitchen 1
Interior
Interior Features Workshop
Heating Baseboard, Electric, Radiant Floor
Cooling None
Flooring Mixed
Fireplaces Number 1
Fireplaces Type Wood Burning
Fireplace 1
Appliance Dishwasher, F/S/W/D
Laundry In House
Exterior
Exterior Feature Balcony/Patio, Fencing: Full, Garden, Low Maintenance Yard
Garage Spaces 1.0
Roof Type Fibreglass Shingle
Parking Type Detached, Driveway, Garage, RV Access/Parking
Total Parking Spaces 4
Building
Building Description Insulation: Ceiling,Insulation: Walls,Wood, Rancher
Faces East
Foundation Poured Concrete
Sewer Sewer To Lot
Water Municipal
Structure Type Insulation: Ceiling,Insulation: Walls,Wood
Others
Tax ID 004-596-820
Ownership Freehold
Acceptable Financing Must Be Paid Off
Listing Terms Must Be Paid Off
Pets Description Aquariums, Birds, Caged Mammals, Cats, Dogs
Read Less
Want to know what your home might be worth? Contact us for a FREE valuation!

Our team is ready to help you sell your home for the highest possible price ASAP
Bought with Royal LePage Nanaimo Realty (NanIsHwyN)






