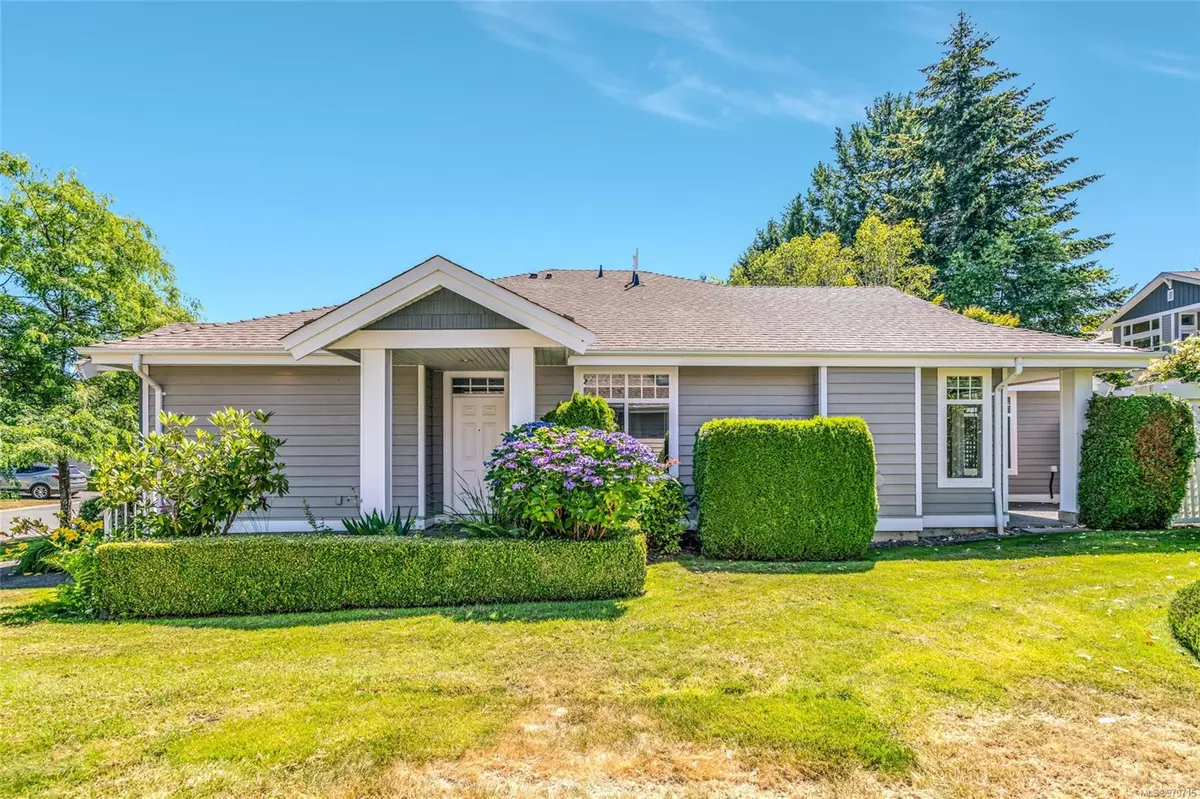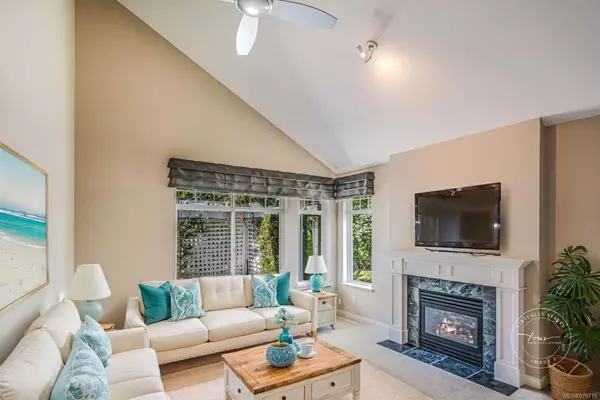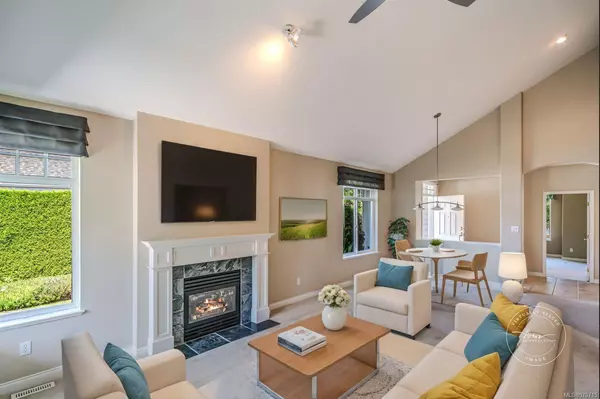$830,000
$849,000
2.2%For more information regarding the value of a property, please contact us for a free consultation.
1342 Saturna Dr Parksville, BC V9P 2X9
2 Beds
2 Baths
1,652 SqFt
Key Details
Sold Price $830,000
Property Type Townhouse
Sub Type Row/Townhouse
Listing Status Sold
Purchase Type For Sale
Square Footage 1,652 sqft
Price per Sqft $502
Subdivision Meadow Beach - Vis4796
MLS Listing ID 970715
Sold Date 10/31/24
Style Rancher
Bedrooms 2
HOA Fees $521/mo
Rental Info Some Rentals
Year Built 2000
Annual Tax Amount $4,105
Tax Year 2023
Lot Size 1,742 Sqft
Acres 0.04
Property Description
Rare 'Galiano' Stand-Alone Patio Home in Craig Bay! This 1652 sqft 2 Bed/2 Bath Home features a popular one-level floor plan, formal and casual living spaces, a skylight and large windows, and lots of privacy with green space behind and beside the home. The open-plan Living/Dining Room has a vaulted OH ceiling, a nat gas FP, and an alcove for a china cabinet. The sizable Kitchen/Family Room sports hardwood flooring, a 2nd nat gas FP, and a cathedral ceiling. A door opens to a large, partly-covered patio with fencing and hedging for privacy. The Primary Suite features a WI closet and a 5-piece ensuite, there's also a 2nd Bedroom with cheater-ensuite access to the 4-piece Main Bath, and a Laundry Room with a sink/cupboards. Nestled in a cove on the eastern shores of mid-Vancouver Island, the seaside community of Craig Bay offers a maintenance-free lifestyle and fabulous 5-star amenities incl a beautiful beach and a Rec Facility with a pool and tennis courts. Visit our website for more.
Location
Province BC
County Parksville, City Of
Area Pq Parksville
Zoning CD-11
Direction Northeast
Rooms
Other Rooms Guest Accommodations, Workshop
Basement Crawl Space
Main Level Bedrooms 2
Kitchen 1
Interior
Interior Features Ceiling Fan(s), Closet Organizer, Dining Room
Heating Forced Air
Cooling Air Conditioning
Flooring Carpet, Laminate, Tile, Wood
Fireplaces Number 1
Fireplaces Type Gas
Fireplace 1
Laundry In House
Exterior
Exterior Feature Balcony/Patio, Security System, Swimming Pool, Tennis Court(s)
Garage Spaces 2.0
Utilities Available Cable To Lot, Compost, Garbage, Phone To Lot, Recycling
Amenities Available Clubhouse, Fitness Centre, Guest Suite, Meeting Room, Pool: Outdoor, Sauna, Tennis Court(s), Workshop Area
Waterfront 1
Waterfront Description Ocean
Roof Type Asphalt Shingle
Parking Type Garage Double
Total Parking Spaces 2
Building
Lot Description Central Location, Curb & Gutter, Easy Access, Landscaped, Marina Nearby, Private, Quiet Area, Serviced, Shopping Nearby
Building Description Frame Wood,Insulation All,Shingle-Wood,Wood, Rancher
Faces Northeast
Story 1
Foundation Poured Concrete
Sewer Sewer Connected
Water Municipal
Architectural Style Cape Cod
Additional Building None
Structure Type Frame Wood,Insulation All,Shingle-Wood,Wood
Others
HOA Fee Include Garbage Removal,Maintenance Grounds,Maintenance Structure,Property Management,Sewer
Tax ID 024-692-794
Ownership Freehold/Strata
Pets Description Aquariums, Birds, Caged Mammals, Cats, Dogs, Number Limit
Read Less
Want to know what your home might be worth? Contact us for a FREE valuation!

Our team is ready to help you sell your home for the highest possible price ASAP
Bought with 460 Realty Inc. (NA)






