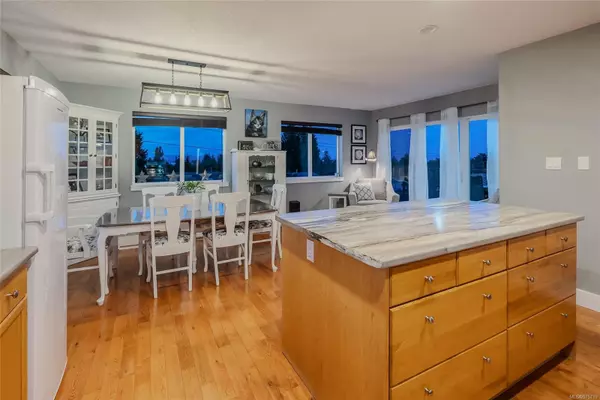$979,800
$974,900
0.5%For more information regarding the value of a property, please contact us for a free consultation.
597 Misner Way Parksville, BC V9P 2R1
6 Beds
3 Baths
2,918 SqFt
Key Details
Sold Price $979,800
Property Type Single Family Home
Sub Type Single Family Detached
Listing Status Sold
Purchase Type For Sale
Square Footage 2,918 sqft
Price per Sqft $335
MLS Listing ID 975719
Sold Date 10/31/24
Style Ground Level Entry With Main Up
Bedrooms 6
Rental Info Unrestricted
Annual Tax Amount $3,858
Tax Year 2023
Lot Size 7,840 Sqft
Acres 0.18
Property Description
Presenting for sale, 597 Misner way. Where you will experience elegance and sophistication, with this beautifully upgraded residence offers 6 bedrooms and 3 bathrooms, boasting a 3 bedroom 1 bathroom suite, rv parking, a above ground pool, ample sized bedrooms, a chefs style kitchen and so much more. Situated on a cul-de-sac and on a large corner lot, you have lots of room to relax while being walking distance to schools, shops, beaches and all the beautiful amenities Oceanside offers. Step inside to discover a thoughtfully designed interior with numerous enhancements. The open-concept living areas are bright and inviting, perfect for both everyday living and entertaining. With large windows that take advantage of the The chef’s kitchen is a standout feature, complete with modern appliances, stylish cabinetry, and high-end finishes that elevate the cooking experience.The home boasts six spacious bedrooms, each designed with comfort in mind.
Location
Province BC
County Parksville, City Of
Area Pq French Creek
Zoning RS1
Direction Northeast
Rooms
Other Rooms Workshop
Basement Finished, Full, With Windows
Main Level Bedrooms 3
Kitchen 2
Interior
Interior Features Breakfast Nook, Ceiling Fan(s), Closet Organizer, Controlled Entry, Dining/Living Combo, Eating Area, Soaker Tub, Storage, Swimming Pool, Workshop
Heating Forced Air, Heat Pump
Cooling Air Conditioning
Flooring Mixed
Fireplaces Number 1
Fireplaces Type Gas
Equipment Central Vacuum Roughed-In, Pool Equipment
Fireplace 1
Window Features Blinds,Garden Window(s),Insulated Windows,Screens,Skylight(s),Vinyl Frames,Window Coverings
Appliance Dishwasher, F/S/W/D, Refrigerator
Laundry In House
Exterior
Exterior Feature Fenced, Fencing: Full, Garden, Lighting, Low Maintenance Yard, Swimming Pool
Garage Spaces 1.0
Utilities Available Cable To Lot, Compost, Electricity To Lot, Garbage, Natural Gas To Lot, Phone To Lot, Recycling
View Y/N 1
View Mountain(s), Ocean
Roof Type Fibreglass Shingle
Parking Type Garage, Guest, RV Access/Parking
Total Parking Spaces 6
Building
Lot Description Central Location, Cleared, Corner, Cul-de-sac, Curb & Gutter, Easy Access, Irrigation Sprinkler(s), Landscaped, Level, Marina Nearby, Near Golf Course, No Through Road, Quiet Area, Recreation Nearby, Rectangular Lot, Serviced, Shopping Nearby, See Remarks
Building Description Frame Wood,Insulation: Ceiling,Vinyl Siding, Ground Level Entry With Main Up
Faces Northeast
Foundation Slab
Sewer Sewer Connected
Water Municipal
Architectural Style West Coast
Additional Building Exists
Structure Type Frame Wood,Insulation: Ceiling,Vinyl Siding
Others
Restrictions Building Scheme
Tax ID 018-164-552
Ownership Freehold
Pets Description Aquariums, Birds, Caged Mammals, Cats, Dogs
Read Less
Want to know what your home might be worth? Contact us for a FREE valuation!

Our team is ready to help you sell your home for the highest possible price ASAP
Bought with Royal LePage Parksville-Qualicum Beach Realty (QU)






