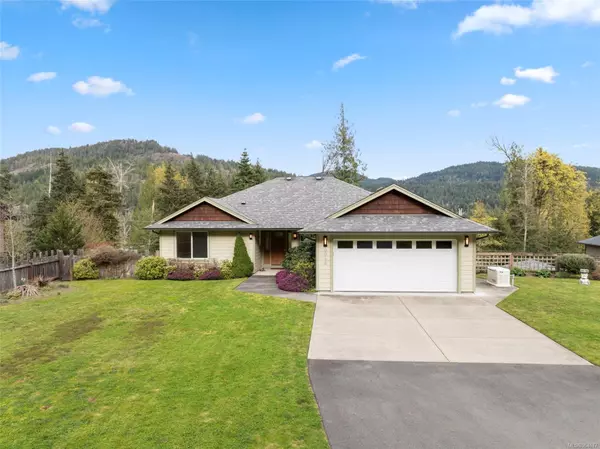$1,075,000
$1,149,900
6.5%For more information regarding the value of a property, please contact us for a free consultation.
3048 Phillips Rd Sooke, BC V9Z 1K7
3 Beds
3 Baths
2,668 SqFt
Key Details
Sold Price $1,075,000
Property Type Single Family Home
Sub Type Single Family Detached
Listing Status Sold
Purchase Type For Sale
Square Footage 2,668 sqft
Price per Sqft $402
MLS Listing ID 964677
Sold Date 10/31/24
Style Main Level Entry with Lower Level(s)
Bedrooms 3
Rental Info Unrestricted
Year Built 2013
Annual Tax Amount $4,677
Tax Year 2023
Lot Size 2.040 Acres
Acres 2.04
Property Description
BEAUTIFUL SOOKE RIVER VALLEY! Custom built & fastidiously maintained country estate w/main level living! 3 bed + office, 3 bath, 2668sf rancher w/partly finished walkout 8' basement. Nestled on a large, fenced/gated, irrigated & masterfully landscaped 88,862sf/2.048ac (lot size reflects LCP on strata plan) mins to all amenities. Step thru the front door & you will be impressed w/gleaming oak floors awash in natural light thru a profusion of picture windows. Spacious living rm w/cozy fireplace overlooks private backyard & Sooke Hills. Inline dining rm is ideal for family dinners & opens thru sliders to tiled sunroom & back deck. Gourmet kitchen w/quartz counters, island w/brkfst bar & plenty of cabinetry. 2 large bedrooms incl primary w/4pc ensuite. Office, 4pc bath, mudroom w/laundry & sink. Down: huge family/rec rm opening thru sliders to patio - perfect for BBQs. 3rd bed, 3pc bath & 947sf of unfinished space. Heat pump, dbl garage, generator, shed, lots of parking. Simply Perfection!
Location
Province BC
County Capital Regional District
Area Sk Phillips North
Zoning RU2
Direction West
Rooms
Other Rooms Storage Shed
Basement Partially Finished, Walk-Out Access, With Windows
Main Level Bedrooms 2
Kitchen 1
Interior
Interior Features Dining Room, Eating Area, Storage
Heating Electric, Forced Air, Heat Pump
Cooling Air Conditioning
Flooring Carpet, Hardwood, Tile
Fireplaces Number 1
Fireplaces Type Living Room, Propane
Equipment Electric Garage Door Opener
Fireplace 1
Window Features Blinds,Insulated Windows,Vinyl Frames
Appliance Dishwasher, F/S/W/D
Laundry In House
Exterior
Exterior Feature Balcony, Balcony/Patio, Fenced, Garden
Garage Spaces 2.0
Utilities Available Cable Available, Electricity To Lot, Garbage, Phone Available, Recycling
View Y/N 1
View Mountain(s)
Roof Type Fibreglass Shingle
Handicap Access Ground Level Main Floor, No Step Entrance, Primary Bedroom on Main
Parking Type Attached, Driveway, Garage Double
Total Parking Spaces 4
Building
Lot Description Acreage, Easy Access, Irregular Lot, Landscaped, Level, Park Setting, Rural Setting, Serviced, Sloping, In Wooded Area
Building Description Cement Fibre,Frame Wood, Main Level Entry with Lower Level(s)
Faces West
Story 2
Foundation Poured Concrete
Sewer Septic System
Water Well: Drilled
Additional Building Potential
Structure Type Cement Fibre,Frame Wood
Others
Restrictions Building Scheme
Tax ID 028-936-809
Ownership Freehold/Strata
Acceptable Financing Purchaser To Finance
Listing Terms Purchaser To Finance
Pets Description Aquariums, Birds, Caged Mammals, Cats, Dogs, Number Limit
Read Less
Want to know what your home might be worth? Contact us for a FREE valuation!

Our team is ready to help you sell your home for the highest possible price ASAP
Bought with eXp Realty






