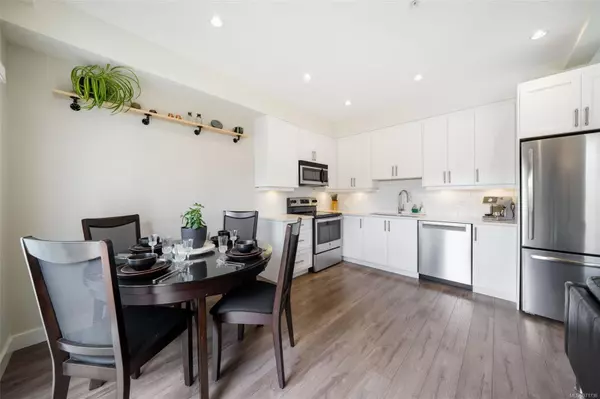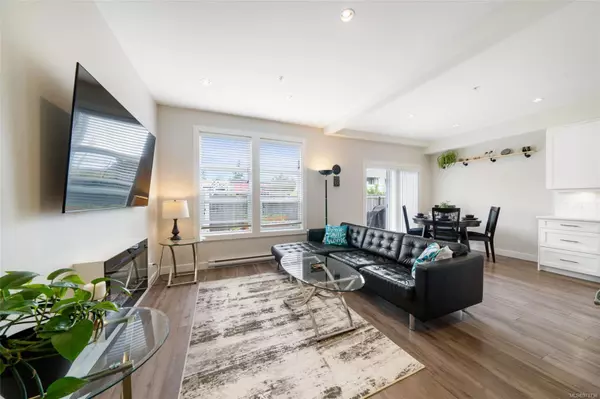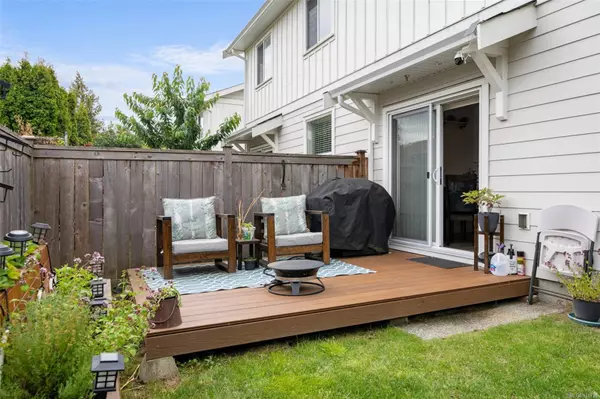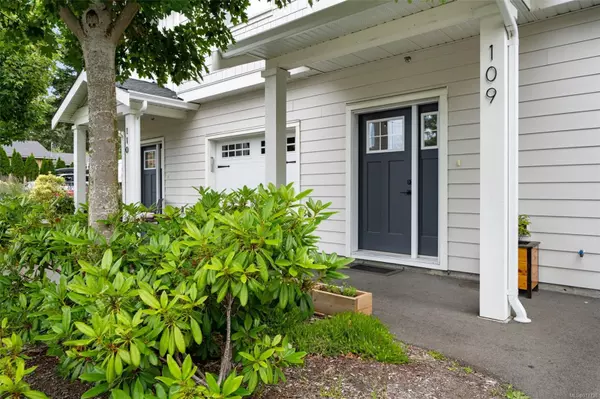$635,000
$659,000
3.6%For more information regarding the value of a property, please contact us for a free consultation.
6717 Ayre Rd #109 Sooke, BC V9Z 0H1
3 Beds
3 Baths
1,336 SqFt
Key Details
Sold Price $635,000
Property Type Townhouse
Sub Type Row/Townhouse
Listing Status Sold
Purchase Type For Sale
Square Footage 1,336 sqft
Price per Sqft $475
MLS Listing ID 971736
Sold Date 10/31/24
Style Main Level Entry with Upper Level(s)
Bedrooms 3
HOA Fees $212/mo
Rental Info Unrestricted
Year Built 2019
Annual Tax Amount $3,116
Tax Year 2023
Property Description
Welcome to The Ayre, Downtown Sooke's premier townhouse development. These thoughtfully designed homes are perfect for easy, modern living. Enjoy an open concept with 9' ceilings in the kitchen, living, and dining areas, ideal for entertaining and creating lasting memories. The kitchen boasts clean lines and easy maintenance with quartz countertops, maple shaker cabinets, soft-close drawers, an under-mount stainless steel sink, under-cabinet lighting, a tiled backsplash, and high-end German laminate flooring throughout the main floor. Retreat to your master bedroom featuring a walk-in closet and a luxurious 5-piece en-suite with tiled floors, double sinks, under-kick LED motion-activated lighting. Enjoy a fully fenced private backyard, a garage, and an EV charger. Located in the heart of downtown Sooke, The Ayre offers a high walkability score, ensuring you can enjoy all the local amenities without the need for a car. Live conveniently and comfortably at The Ayre.
Location
Province BC
County Capital Regional District
Area Sk Sooke Vill Core
Direction West
Rooms
Basement None
Kitchen 1
Interior
Interior Features Closet Organizer, Dining/Living Combo
Heating Baseboard, Electric
Cooling None
Fireplaces Number 1
Fireplaces Type Electric
Equipment Electric Garage Door Opener
Fireplace 1
Appliance Dishwasher, F/S/W/D, Microwave
Laundry In House
Exterior
Exterior Feature Balcony/Patio, Fencing: Full, Sprinkler System
Garage Spaces 1.0
Amenities Available Common Area, Private Drive/Road, Street Lighting
Roof Type Asphalt Shingle
Handicap Access Ground Level Main Floor
Parking Type Attached, Garage
Total Parking Spaces 2
Building
Lot Description Rectangular Lot
Building Description Cement Fibre, Main Level Entry with Upper Level(s)
Faces West
Story 2
Foundation Poured Concrete
Sewer Sewer To Lot
Water Municipal
Structure Type Cement Fibre
Others
HOA Fee Include Garbage Removal,Maintenance Grounds,Sewer,Water
Tax ID 030-749-301
Ownership Freehold/Strata
Pets Description Aquariums, Birds, Caged Mammals, Cats, Dogs, Number Limit
Read Less
Want to know what your home might be worth? Contact us for a FREE valuation!

Our team is ready to help you sell your home for the highest possible price ASAP
Bought with RE/MAX Camosun






