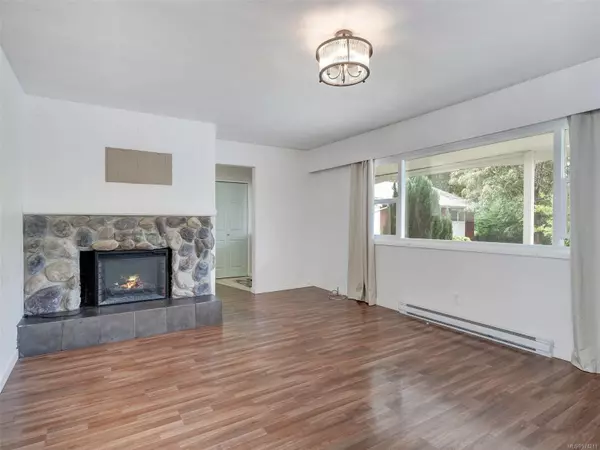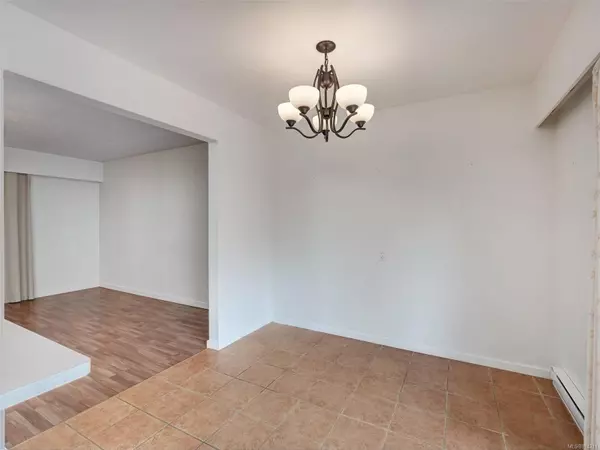$930,000
$969,000
4.0%For more information regarding the value of a property, please contact us for a free consultation.
3171 Woodpark Dr Colwood, BC V9C 1P2
5 Beds
3 Baths
2,384 SqFt
Key Details
Sold Price $930,000
Property Type Single Family Home
Sub Type Single Family Detached
Listing Status Sold
Purchase Type For Sale
Square Footage 2,384 sqft
Price per Sqft $390
MLS Listing ID 974211
Sold Date 10/31/24
Style Main Level Entry with Lower Level(s)
Bedrooms 5
Rental Info Unrestricted
Year Built 1970
Annual Tax Amount $3,923
Tax Year 2023
Lot Size 8,276 Sqft
Acres 0.19
Property Description
Perfect for family, this home is tucked away at the end of a quiet cul-de-sac, offering a safe environment for children to play. Walking distance to all levels of schools, it provides the ultimate convenience for busy families. Direct access to 500 acres of trails through Royal Roads, ideal for walks. Friendly neighbourhood with an annual block party, creates a true sense of community. Spacious detached office is perfect for working from home. Plenty of room for vehicles, a large RV and five cars, & EV charger hookup. Easy 1.5 km trail walk through forest to the beach, fully fenced yard includes chicken coop. Automatic wood pellet stove provides affordable heating. New roof 2021. Natural gas at the property line. Option to connect to the sewer. Royal Bay is just down the road, easy access to beautiful beaches, and the Royal Bay Bakery, a local favourite. This property is ideal for a family looking for a vibrant, safe neighbourhood with plenty of outdoor activities and community spirit.
Location
Province BC
County Capital Regional District
Area Co Wishart North
Direction North
Rooms
Basement Finished, Full, Walk-Out Access
Main Level Bedrooms 3
Kitchen 1
Interior
Interior Features Kitchen Roughed-In, Storage, Workshop
Heating Baseboard, Electric, Wood
Cooling None
Flooring Laminate, Tile
Fireplaces Number 1
Fireplaces Type Pellet Stove, Other
Fireplace 1
Window Features Insulated Windows
Appliance Dishwasher, F/S/W/D
Laundry In House
Exterior
Exterior Feature Fencing: Partial
Carport Spaces 1
Roof Type Fibreglass Shingle
Handicap Access Primary Bedroom on Main
Parking Type Attached, Carport, RV Access/Parking
Total Parking Spaces 3
Building
Lot Description Cul-de-sac, Irregular Lot, Level, Private
Building Description Stucco,Wood, Main Level Entry with Lower Level(s)
Faces North
Foundation Poured Concrete
Sewer Septic System, Sewer To Lot
Water Municipal
Structure Type Stucco,Wood
Others
Tax ID 000-044-148
Ownership Freehold
Acceptable Financing Purchaser To Finance
Listing Terms Purchaser To Finance
Pets Description Aquariums, Birds, Caged Mammals, Cats, Dogs
Read Less
Want to know what your home might be worth? Contact us for a FREE valuation!

Our team is ready to help you sell your home for the highest possible price ASAP
Bought with Maxxam Realty Ltd.






