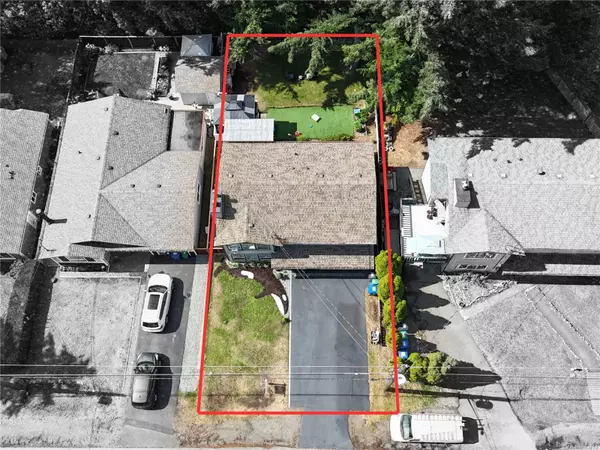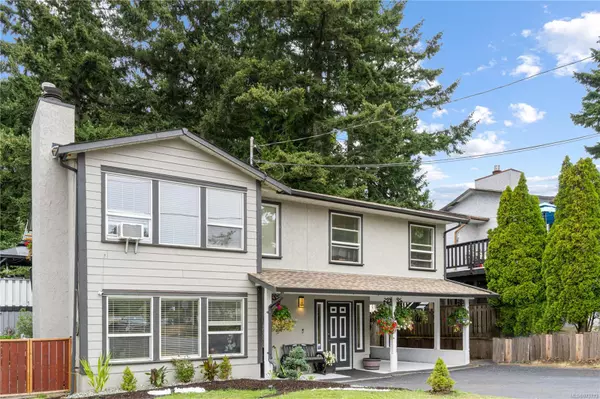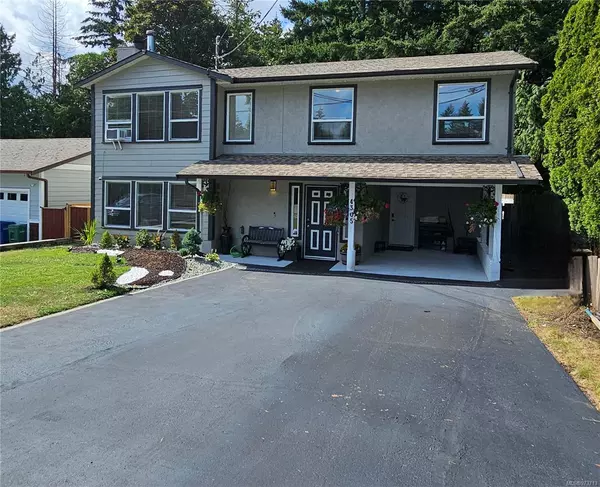$791,000
$779,900
1.4%For more information regarding the value of a property, please contact us for a free consultation.
4305 Butternut Dr Nanaimo, BC V9T 4J8
5 Beds
3 Baths
2,027 SqFt
Key Details
Sold Price $791,000
Property Type Single Family Home
Sub Type Single Family Detached
Listing Status Sold
Purchase Type For Sale
Square Footage 2,027 sqft
Price per Sqft $390
MLS Listing ID 973713
Sold Date 10/31/24
Style Ground Level Entry With Main Up
Bedrooms 5
Rental Info Unrestricted
Year Built 1979
Annual Tax Amount $4,953
Tax Year 2024
Lot Size 5,227 Sqft
Acres 0.12
Property Description
Welcome to this charming family home with a basement suite, offering numerous updates, a versatile layout & private back yard. The main level features 3 beds & 2 full baths, including a primary bedroom w/ a 4-piece ensuite. The updated maple kitchen opens to a dining area, which leads to a spacious tiered deck overlooking a low-maintenance, fully fenced backyard w/ 2 apple trees backing onto green-space. The living room is perfect for relaxing, with a cozy fireplace & 3 large picture windows. The lower level houses a separate 2 or 1 bedroom suite with its own laundry, a 4-piece bath & sliding glass doors. Additional highlights include newer windows, laminate flooring, modern interior & exterior paint, & storage. Covered parking in the carport & newly paved long driveway offers parking for Rec vehicles & more. Located in a desirable neighborhood close to recreation, shopping, & schools, this home offers comfort, convenience, a potential mortgage helper and your very own back yard oasis.
Location
Province BC
County Nanaimo Regional District
Area Na Uplands
Direction Southeast
Rooms
Other Rooms Gazebo, Storage Shed
Basement Finished, Full, Walk-Out Access, With Windows
Main Level Bedrooms 3
Kitchen 2
Interior
Heating Baseboard, Electric
Cooling None
Flooring Mixed
Fireplaces Number 1
Fireplaces Type Wood Burning
Fireplace 1
Window Features Blinds,Insulated Windows,Vinyl Frames
Laundry In House
Exterior
Exterior Feature Awning(s), Balcony/Deck, Balcony/Patio, Fencing: Full, Low Maintenance Yard, See Remarks
Carport Spaces 1
Utilities Available Compost, Garbage, Recycling
View Y/N 1
View Mountain(s), Other
Roof Type Asphalt Shingle
Parking Type Carport, Driveway, RV Access/Parking
Total Parking Spaces 2
Building
Lot Description Central Location, Easy Access, Landscaped, Level, Marina Nearby, Near Golf Course, Park Setting, Private, Quiet Area, Recreation Nearby, Rectangular Lot, Shopping Nearby, Southern Exposure, In Wooded Area
Building Description Frame Wood, Ground Level Entry With Main Up
Faces Southeast
Foundation Poured Concrete, Slab
Sewer Sewer Connected
Water Municipal
Structure Type Frame Wood
Others
Tax ID 000-647-781
Ownership Freehold
Pets Description Aquariums, Birds, Caged Mammals, Cats, Dogs
Read Less
Want to know what your home might be worth? Contact us for a FREE valuation!

Our team is ready to help you sell your home for the highest possible price ASAP
Bought with Oakwyn Realty Ltd. (NA)






