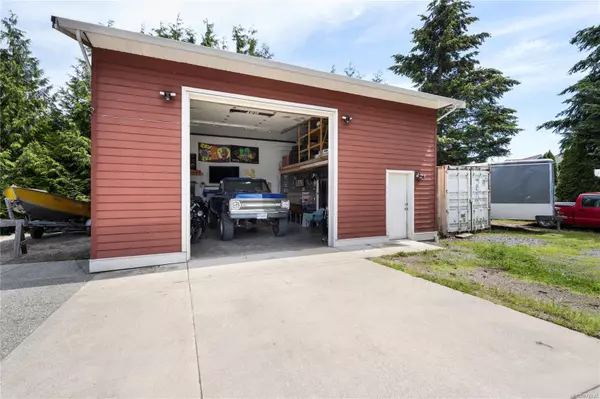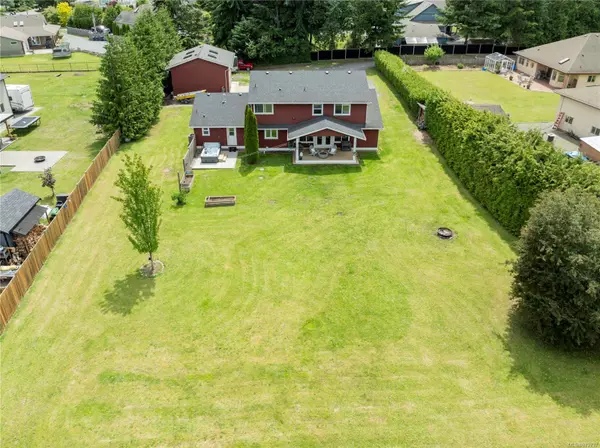$1,214,500
$1,249,900
2.8%For more information regarding the value of a property, please contact us for a free consultation.
2050 Grieve Rd Nanaimo, BC V9X 1J1
3 Beds
5 Baths
2,391 SqFt
Key Details
Sold Price $1,214,500
Property Type Single Family Home
Sub Type Single Family Detached
Listing Status Sold
Purchase Type For Sale
Square Footage 2,391 sqft
Price per Sqft $507
MLS Listing ID 972737
Sold Date 10/31/24
Style Main Level Entry with Upper Level(s)
Bedrooms 3
Rental Info Unrestricted
Year Built 2004
Annual Tax Amount $4,321
Tax Year 2023
Lot Size 0.790 Acres
Acres 0.79
Property Description
This wonderful Cedar family home has it all… Private .79 acre fully fenced yard, 3 bed (plus den), 4 bath (plus shop bath), 2391 SQ.FT home + massive shop! Walk-in main level features curved staircase, separate front living room & ideal open kitchen, dining & family room, with double french doors onto large patio overlooking the beautiful backyard. There is also a den, powder room & second bath conveniently next to hot tub door. Upstairs is a large primary suite w/gas f/p & ensuite w/ separate tub & stand up shower. Two large bedrooms, laundry room & another 4 pc bath with vanity. This home has had many updates incl new roof (2020), heat pump (2021) vinyl flooring, carpets, oven, dishwasher & brand new washer/dryer! The 29 x 24 sq.ft shop is a mechanic’s dream fully insulated & heated with it’s own bathroom. Lots of parking for all the toys, it even has it’s own RV septic! This home is ready for your family to enjoy and create memories for years to come! measurements approx
Location
Province BC
County Nanaimo Regional District
Area Na Cedar
Zoning RS2
Direction See Remarks
Rooms
Other Rooms Workshop
Basement Crawl Space
Kitchen 1
Interior
Interior Features Closet Organizer, Soaker Tub
Heating Heat Pump, Natural Gas
Cooling HVAC
Flooring Carpet, Laminate, Linoleum
Fireplaces Number 3
Fireplaces Type Gas
Fireplace 1
Appliance Built-in Range, Dishwasher, Dryer, Microwave, Oven Built-In, Refrigerator, Washer
Laundry In House
Exterior
Exterior Feature Fencing: Full, Garden
Garage Spaces 1.0
Utilities Available Compost, Garbage, Natural Gas To Lot
Roof Type Fibreglass Shingle
Parking Type Additional, Detached, Garage, RV Access/Parking
Total Parking Spaces 8
Building
Lot Description Acreage, Landscaped, Level, Panhandle Lot, Private, Rural Setting
Building Description Cement Fibre,Insulation: Ceiling,Insulation: Walls, Main Level Entry with Upper Level(s)
Faces See Remarks
Foundation Poured Concrete
Sewer Septic System
Water Municipal
Structure Type Cement Fibre,Insulation: Ceiling,Insulation: Walls
Others
Tax ID 024-592-498
Ownership Freehold
Acceptable Financing Purchaser To Finance
Listing Terms Purchaser To Finance
Pets Description Aquariums, Birds, Caged Mammals, Cats, Dogs
Read Less
Want to know what your home might be worth? Contact us for a FREE valuation!

Our team is ready to help you sell your home for the highest possible price ASAP
Bought with RE/MAX of Nanaimo






