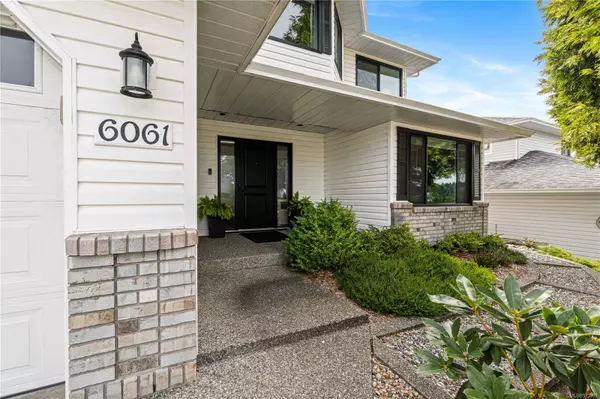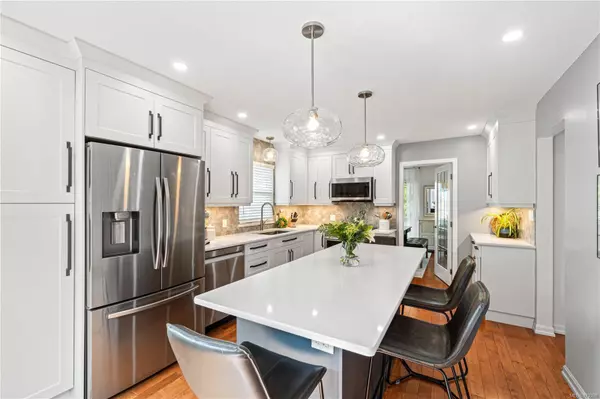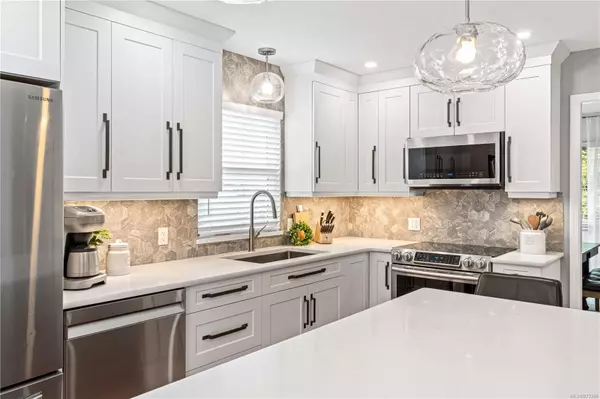$890,000
$874,900
1.7%For more information regarding the value of a property, please contact us for a free consultation.
6061 Shanda Pl Nanaimo, BC V9T 6C3
5 Beds
3 Baths
2,376 SqFt
Key Details
Sold Price $890,000
Property Type Single Family Home
Sub Type Single Family Detached
Listing Status Sold
Purchase Type For Sale
Square Footage 2,376 sqft
Price per Sqft $374
MLS Listing ID 973398
Sold Date 10/30/24
Style Ground Level Entry With Main Up
Bedrooms 5
Rental Info Unrestricted
Year Built 1994
Annual Tax Amount $4,885
Tax Year 2023
Lot Size 6,534 Sqft
Acres 0.15
Property Description
Impeccably updated 5 bed, 3 bath home nestled on a peaceful cul-de-sac in a family orientated, North Nanaimo neighbourhood. This 2376 Sqft home features a fully remodeled kitchen, complete with matching SS appliances, plenty of cabinetry, stone countertops, honeycomb backsplash and large eat-in center island. The thoughtfully designed floor plan creates a smooth flow in the main living area, making it perfect for entertaining or simply spending time with the family. The abundance of recently replaced windows allow for plenty of natural light to fill the space, creating a bright & airy feel. The primary suite is spacious, offering a walk-in closet and 4 pc ensuite. 2 more sizeable beds and a 4 pc bath complete the main floor. The lower level of the home showcases a large rec room, flex space, 3 pc bath, laundry room and 2 more beds. The backyard is exceptionally private, boasting a large stamped concrete patio, tranquil pond, mature trees and low maintenance tiered gardens. Msmts Approx
Location
Province BC
County Nanaimo, City Of
Area Na North Nanaimo
Direction See Remarks
Rooms
Basement Finished, Full
Main Level Bedrooms 3
Kitchen 1
Interior
Interior Features Closet Organizer
Heating Forced Air, Natural Gas
Cooling None
Flooring Carpet, Hardwood, Mixed
Fireplaces Number 1
Fireplaces Type Gas
Fireplace 1
Window Features Insulated Windows,Vinyl Frames
Appliance F/S/W/D
Laundry In House
Exterior
Exterior Feature Balcony/Deck, Fencing: Full
Garage Spaces 2.0
Utilities Available Cable To Lot, Compost, Electricity To Lot, Garbage, Natural Gas To Lot, Phone Available, Recycling, Underground Utilities
View Y/N 1
View Mountain(s), Ocean
Roof Type Asphalt Shingle
Parking Type Driveway, Garage Double, On Street, RV Access/Parking
Total Parking Spaces 6
Building
Lot Description Cul-de-sac, Family-Oriented Neighbourhood, Quiet Area, Recreation Nearby, Shopping Nearby
Building Description Frame Wood,Insulation All,Vinyl Siding, Ground Level Entry With Main Up
Faces See Remarks
Foundation Poured Concrete
Sewer Sewer Connected
Water Municipal
Structure Type Frame Wood,Insulation All,Vinyl Siding
Others
Tax ID 018-087-418
Ownership Freehold
Pets Description Aquariums, Birds, Caged Mammals, Cats, Dogs
Read Less
Want to know what your home might be worth? Contact us for a FREE valuation!

Our team is ready to help you sell your home for the highest possible price ASAP
Bought with Royal LePage Nanaimo Realty (NanIsHwyN)






