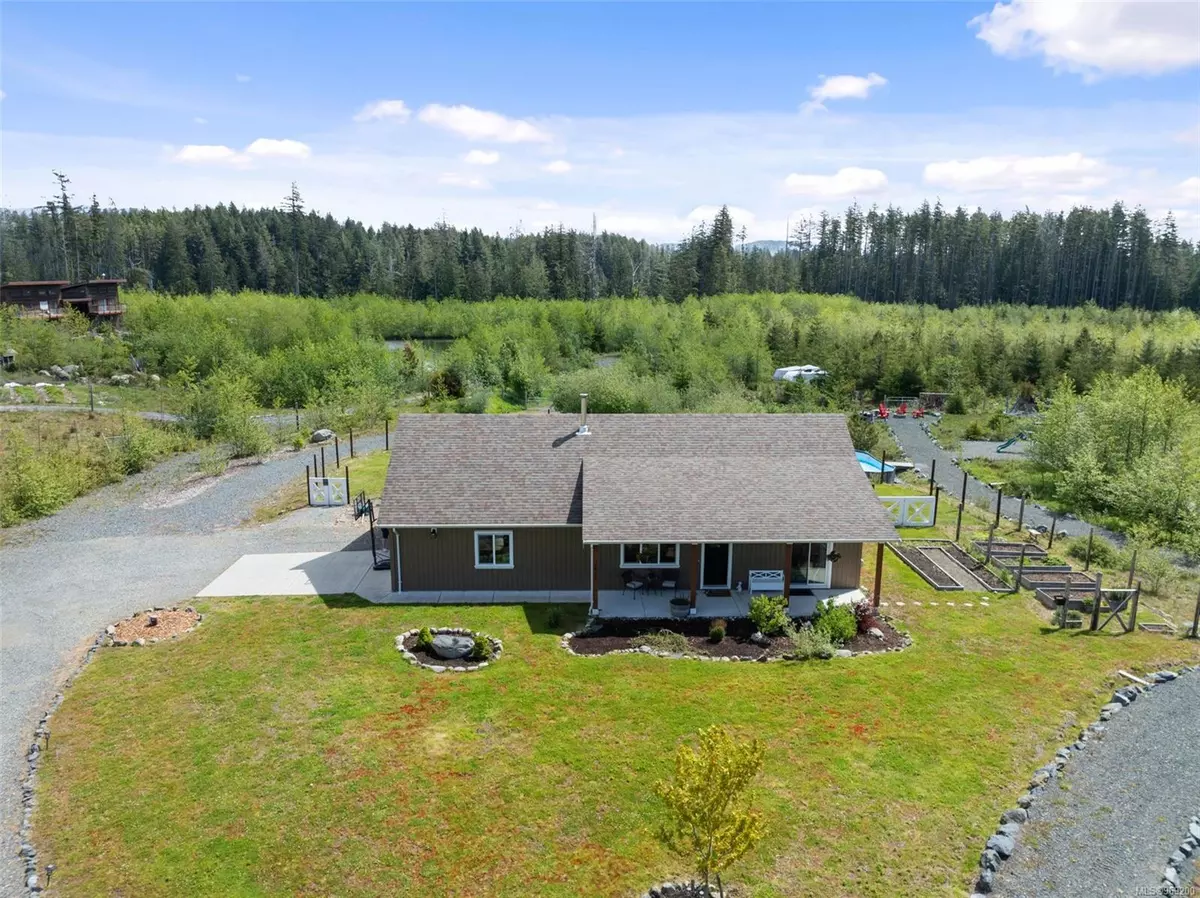$1,075,000
$1,099,900
2.3%For more information regarding the value of a property, please contact us for a free consultation.
2830 Kirby Creek Rd Sooke, BC V9Z 1G4
3 Beds
2 Baths
1,575 SqFt
Key Details
Sold Price $1,075,000
Property Type Single Family Home
Sub Type Single Family Detached
Listing Status Sold
Purchase Type For Sale
Square Footage 1,575 sqft
Price per Sqft $682
MLS Listing ID 969200
Sold Date 10/30/24
Style Rancher
Bedrooms 3
Rental Info Unrestricted
Year Built 2017
Annual Tax Amount $3,658
Tax Year 2023
Lot Size 10.030 Acres
Acres 10.03
Property Description
Beautiful Shirley, BC - just a 15-minute drive past Sooke, and the gateway to adventure on the Island's wild west coast! Get away from it all without being too far away! 10 beautiful, mostly flat acres, with a 2017-built 3 bedroom, 2 bathroom 1600 sq ft rancher, and so much more! A modern, stylish home in nearly new condition - complete with laminate and tile floors, gorgeous kitchen with stainless steel appliances and a real butcher-block breakfast bar. There's a handy office space for working from home, a great garage with built-in storage, a generator, and a cozy wood-burning stove. Primary bedroom features two walk-in closets, and an ensuite bath with glass shower and heated tile floors. Two other good sized bedrooms, with sliding door to outside. Large covered patio off the kitchen and another amazing stamped-concrete pergola-covered patio beside the cedar deck with swimming pool. Guests? Revenue? There's a private, serviced RV pad! Great mountain views too - don't delay!
Location
Province BC
County Capital Regional District
Area Sk Sheringham Pnt
Zoning RU-2
Direction West
Rooms
Other Rooms Gazebo, Storage Shed
Basement None
Main Level Bedrooms 3
Kitchen 1
Interior
Interior Features Breakfast Nook, Closet Organizer, Dining Room, Eating Area
Heating Baseboard, Electric, Wood
Cooling None
Flooring Laminate, Tile
Fireplaces Number 1
Fireplaces Type Living Room, Wood Stove
Equipment Electric Garage Door Opener, Pool Equipment, Other Improvements
Fireplace 1
Window Features Blinds,Vinyl Frames
Appliance Dishwasher, F/S/W/D
Laundry In House
Exterior
Exterior Feature Balcony/Deck, Fenced, Fencing: Partial, Garden, Lighting, Outdoor Kitchen, Playground, Swimming Pool, See Remarks
Garage Spaces 1.0
View Y/N 1
View Mountain(s)
Roof Type Fibreglass Shingle
Handicap Access Ground Level Main Floor, No Step Entrance, Primary Bedroom on Main
Parking Type Additional, Attached, Driveway, Garage, Guest, Open, RV Access/Parking
Total Parking Spaces 8
Building
Lot Description Acreage, Cleared, Easy Access, Level, No Through Road, Quiet Area, Recreation Nearby, Rectangular Lot, Rural Setting, Serviced, Southern Exposure, In Wooded Area, See Remarks
Building Description Cement Fibre,Concrete,Frame Wood,Insulation All,Wood, Rancher
Faces West
Foundation Poured Concrete, Slab
Sewer Septic System
Water Cistern, Well: Drilled
Additional Building Potential
Structure Type Cement Fibre,Concrete,Frame Wood,Insulation All,Wood
Others
Tax ID 029-514-916
Ownership Freehold
Pets Description Aquariums, Birds, Caged Mammals, Cats, Dogs
Read Less
Want to know what your home might be worth? Contact us for a FREE valuation!

Our team is ready to help you sell your home for the highest possible price ASAP
Bought with The Agency






