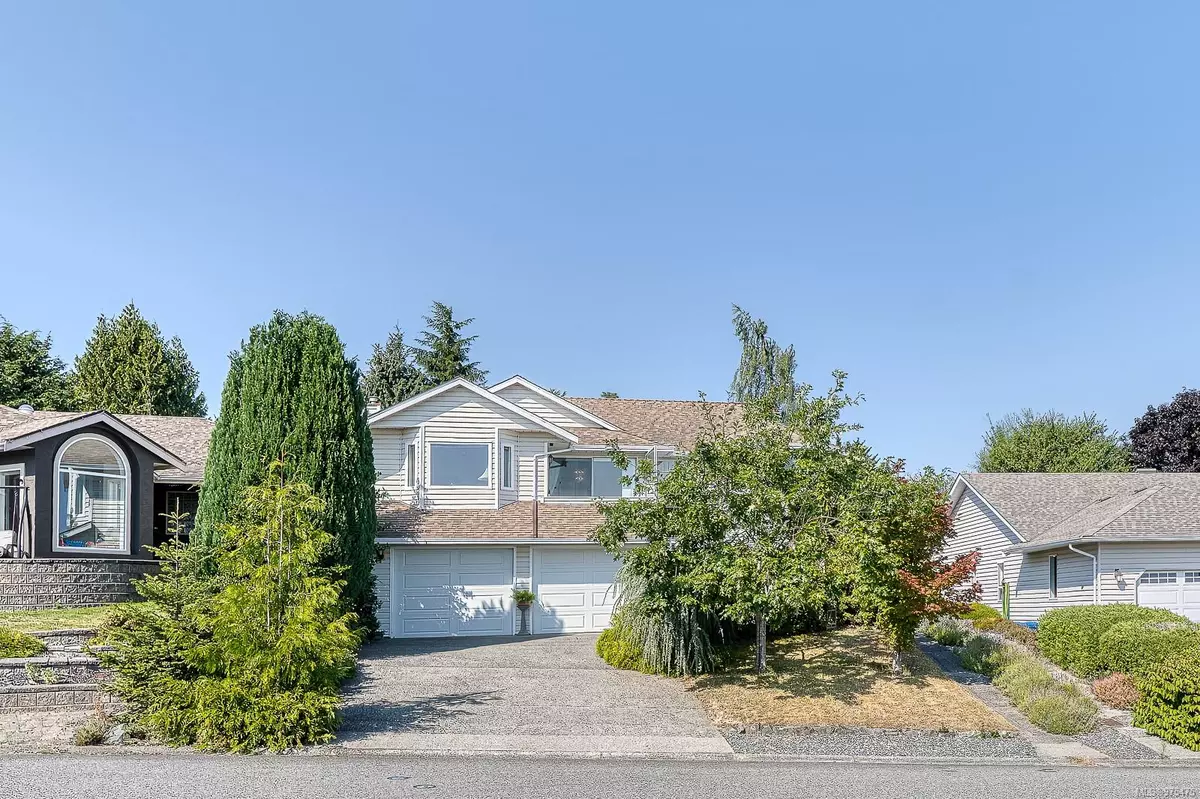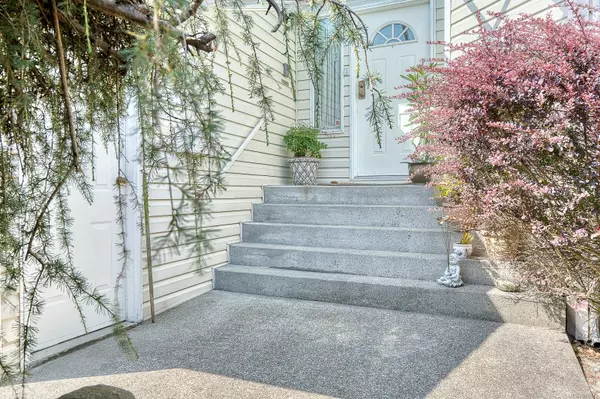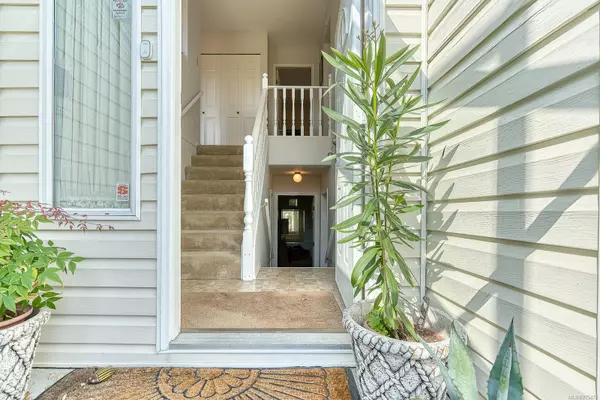$774,000
$799,900
3.2%For more information regarding the value of a property, please contact us for a free consultation.
5117 Carriage Dr Nanaimo, BC V9V 1H4
5 Beds
3 Baths
1,896 SqFt
Key Details
Sold Price $774,000
Property Type Single Family Home
Sub Type Single Family Detached
Listing Status Sold
Purchase Type For Sale
Square Footage 1,896 sqft
Price per Sqft $408
MLS Listing ID 975475
Sold Date 10/30/24
Style Split Entry
Bedrooms 5
Rental Info Unrestricted
Year Built 1988
Annual Tax Amount $5,264
Tax Year 2023
Lot Size 7,405 Sqft
Acres 0.17
Property Description
Welcome to 5117 Carriage Drive, where spectacular ocean and mountain views await you in this family home. Step into the large living and dining areas and gaze out at the coastal mountains across the Georgia Strait through the large windows across the front of the home. The well appointed kitchen with pantry and breakfast nook also benefits from the gorgeous views. The main floor is also where you will find the master bedroom, boasting a 3-piece ensuite, 2 additional beds a 4 pc bath as well as the laundry area. The lower level has 2 additional bedrooms (one being utilized as a living space), a 3 pc bath, a workshop and storage room that could easily be turned into extra living space. Outside the extra-large, partially covered deck overlooks a private yard. The property offers ample parking, including a double-insulated garage, a second driveway for RV and boat parking (after removal of shrubs) and is conveniently close to schools and beaches.
Location
Province BC
County Nanaimo, City Of
Area Na North Nanaimo
Zoning RS1
Direction Southeast
Rooms
Basement Full, Partially Finished
Main Level Bedrooms 3
Kitchen 1
Interior
Interior Features Breakfast Nook, Dining/Living Combo, Workshop
Heating Baseboard, Electric
Cooling None
Flooring Mixed
Fireplaces Number 2
Fireplaces Type Living Room, Propane
Equipment Central Vacuum, Security System
Fireplace 1
Window Features Blinds,Insulated Windows,Screens
Appliance F/S/W/D
Laundry In House
Exterior
Exterior Feature Balcony/Deck, Fencing: Partial, Garden, Sprinkler System
Garage Spaces 2.0
Utilities Available Cable To Lot, Electricity To Lot, Garbage, Natural Gas Available, Phone To Lot
View Y/N 1
View Mountain(s), Ocean
Roof Type Asphalt Shingle
Handicap Access Primary Bedroom on Main
Parking Type Additional, Driveway, Garage Double, RV Access/Parking
Total Parking Spaces 4
Building
Lot Description Family-Oriented Neighbourhood, Irrigation Sprinkler(s), Landscaped, Recreation Nearby, Shopping Nearby
Building Description Insulation: Ceiling,Insulation: Walls,Vinyl Siding, Split Entry
Faces Southeast
Foundation Poured Concrete, Slab
Sewer Sewer Connected
Water Municipal
Structure Type Insulation: Ceiling,Insulation: Walls,Vinyl Siding
Others
Tax ID 009-133-259
Ownership Freehold
Acceptable Financing Must Be Paid Off
Listing Terms Must Be Paid Off
Pets Description Aquariums, Birds, Caged Mammals, Cats, Dogs
Read Less
Want to know what your home might be worth? Contact us for a FREE valuation!

Our team is ready to help you sell your home for the highest possible price ASAP
Bought with eXp Realty






