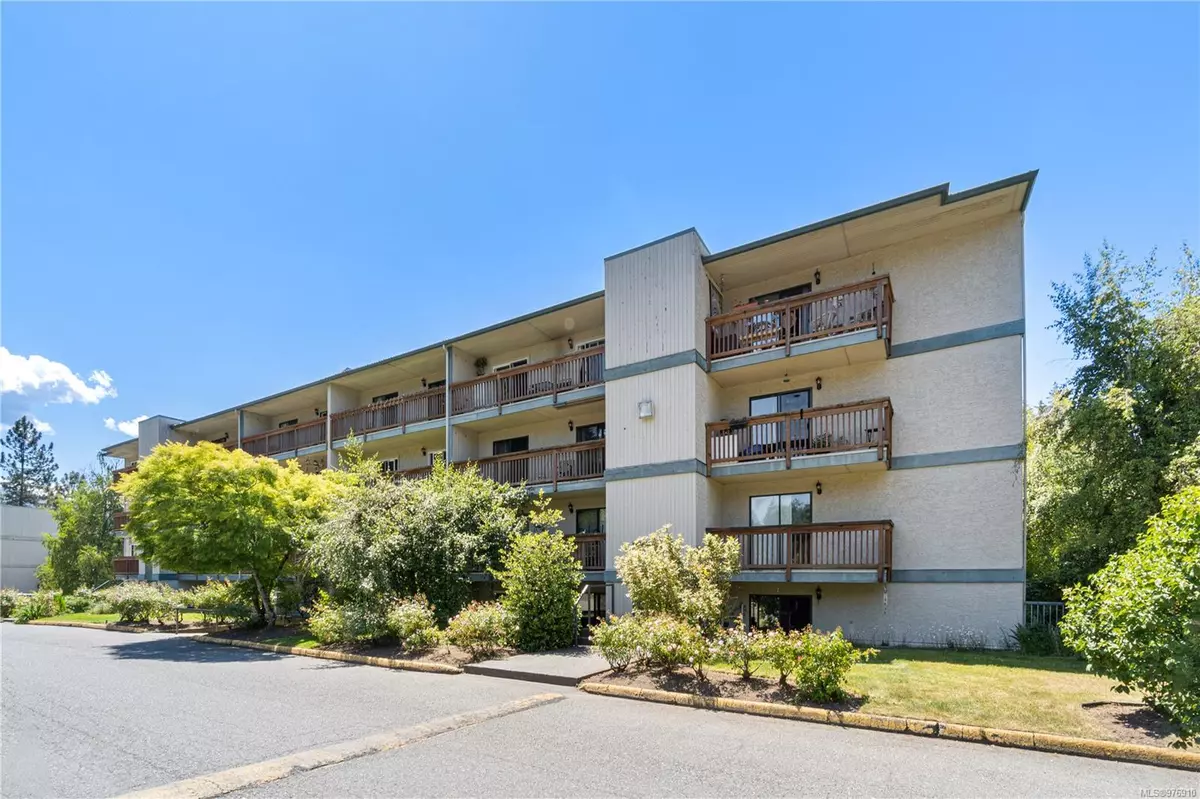$310,000
$310,000
For more information regarding the value of a property, please contact us for a free consultation.
4724 Uplands Dr #404 Nanaimo, BC V9T 4S8
2 Beds
1 Bath
914 SqFt
Key Details
Sold Price $310,000
Property Type Condo
Sub Type Condo Apartment
Listing Status Sold
Purchase Type For Sale
Square Footage 914 sqft
Price per Sqft $339
Subdivision Northridge Estates
MLS Listing ID 976910
Sold Date 10/30/24
Style Condo
Bedrooms 2
HOA Fees $367/mo
Rental Info Unrestricted
Year Built 1981
Annual Tax Amount $1,956
Tax Year 2023
Property Description
Welcome to this beautiful updated 2-bedroom, 1-bathroom condo nestled in the North Nanaimo/ Uplands area. This desirable top-floor corner unit offers 914 sqft. of bright, open living space. Featuring new high quality vinyl flooring & meticulously painted throughout, this condo boasts a modern aesthetic. The open-concept layout seamlessly connects the living, dining, & kitchen areas, providing an ideal setting for relaxation & entertaining. Enjoy your morning coffee or unwind in the evening on the private balcony, which offers ample sun exposure + mountain views. This condo is a fantastic opportunity for first-time homebuyers, those looking to downsize, or investors seeking a valuable property in a prime location. Enjoy the convenience of being ideally close to all essential amenities, including shopping centers, restaurants, schools, bus stops, & Oliver Woods Community Centre & Park. Rentals & pets allowed. Vacant. All Data & Msmts are approx, pls verify if important.
Location
Province BC
County Nanaimo, City Of
Area Na Uplands
Direction East
Rooms
Basement None
Main Level Bedrooms 2
Kitchen 1
Interior
Interior Features Storage
Heating Baseboard, Electric
Cooling None
Flooring Mixed, Vinyl
Window Features Insulated Windows
Appliance Dishwasher, Microwave, Oven/Range Electric, Refrigerator
Laundry Common Area
Exterior
Exterior Feature Balcony/Deck
Amenities Available Elevator(s), Secured Entry
View Y/N 1
View Mountain(s)
Roof Type Other
Parking Type Open
Total Parking Spaces 1
Building
Lot Description Central Location, Curb & Gutter, Easy Access, Private, Quiet Area, Recreation Nearby, Shopping Nearby, Sidewalk, Southern Exposure
Building Description Insulation: Ceiling,Insulation: Walls, Condo
Faces East
Story 4
Foundation Poured Concrete
Sewer Sewer To Lot
Water Municipal
Structure Type Insulation: Ceiling,Insulation: Walls
Others
HOA Fee Include Garbage Removal,Maintenance Grounds,Maintenance Structure,Property Management,Sewer,Water
Tax ID 000-590-762
Ownership Freehold/Strata
Pets Description Aquariums, Birds, Caged Mammals, Cats, Dogs
Read Less
Want to know what your home might be worth? Contact us for a FREE valuation!

Our team is ready to help you sell your home for the highest possible price ASAP
Bought with Royal LePage Parksville-Qualicum Beach Realty (PK)






