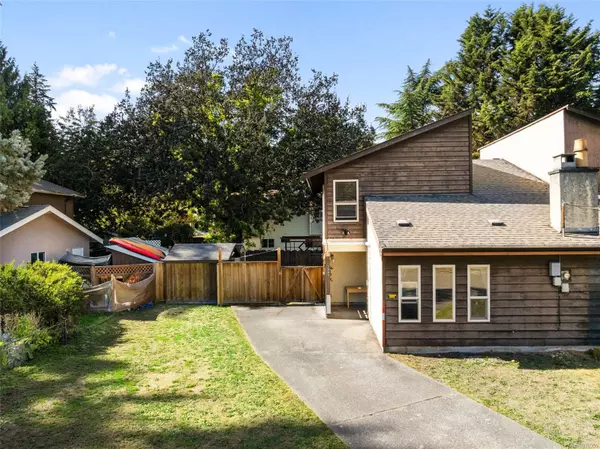$628,000
$649,900
3.4%For more information regarding the value of a property, please contact us for a free consultation.
2964 Almartin Pl Colwood, BC V9B 4Z1
3 Beds
2 Baths
1,180 SqFt
Key Details
Sold Price $628,000
Property Type Multi-Family
Sub Type Half Duplex
Listing Status Sold
Purchase Type For Sale
Square Footage 1,180 sqft
Price per Sqft $532
MLS Listing ID 975355
Sold Date 10/30/24
Style Main Level Entry with Upper Level(s)
Bedrooms 3
Rental Info Unrestricted
Year Built 1978
Annual Tax Amount $2,538
Tax Year 2023
Lot Size 3,920 Sqft
Acres 0.09
Property Description
Bring your ideas to this warm 3 bed/1-1/2 bath half-duplex on quiet no thru street in convenient Colwood. Enter through a welcoming front patio area into a well-cared-for living space with laminate flooring. A functional living and dining area leads to an amazing private backyard with plenty of space for entertaining. A big family room with a wood stove, laundry, and a powder room complete the main floor. Upstairs features a spacious primary suite with a large closet area. A total of 3 bedrooms upstairs make this the perfect home for a young family. The private fenced back garden has sun all day and, an additional storage area with two storage sheds. Many upgrades over the years include new paint, a renovated bathroom, a heat pump in the living area and master bedroom, carpets in the upstairs, and more. You won't want to miss this one! Kids park at the end of the road!
Location
Province BC
County Capital Regional District
Area Co Hatley Park
Direction East
Rooms
Other Rooms Storage Shed
Basement None
Kitchen 1
Interior
Interior Features Eating Area
Heating Baseboard, Electric, Heat Pump
Cooling Air Conditioning
Flooring Carpet
Fireplaces Number 1
Fireplaces Type Living Room
Fireplace 1
Window Features Window Coverings
Laundry In House
Exterior
Roof Type Asphalt Shingle
Parking Type Driveway
Total Parking Spaces 4
Building
Lot Description Central Location, Cul-de-sac
Building Description Insulation: Ceiling,Insulation: Walls,Stucco, Main Level Entry with Upper Level(s)
Faces East
Foundation Poured Concrete
Sewer Septic System
Water Municipal
Structure Type Insulation: Ceiling,Insulation: Walls,Stucco
Others
Tax ID 000-736-261
Ownership Freehold
Pets Description Aquariums, Birds, Caged Mammals, Cats, Dogs
Read Less
Want to know what your home might be worth? Contact us for a FREE valuation!

Our team is ready to help you sell your home for the highest possible price ASAP
Bought with The Agency






