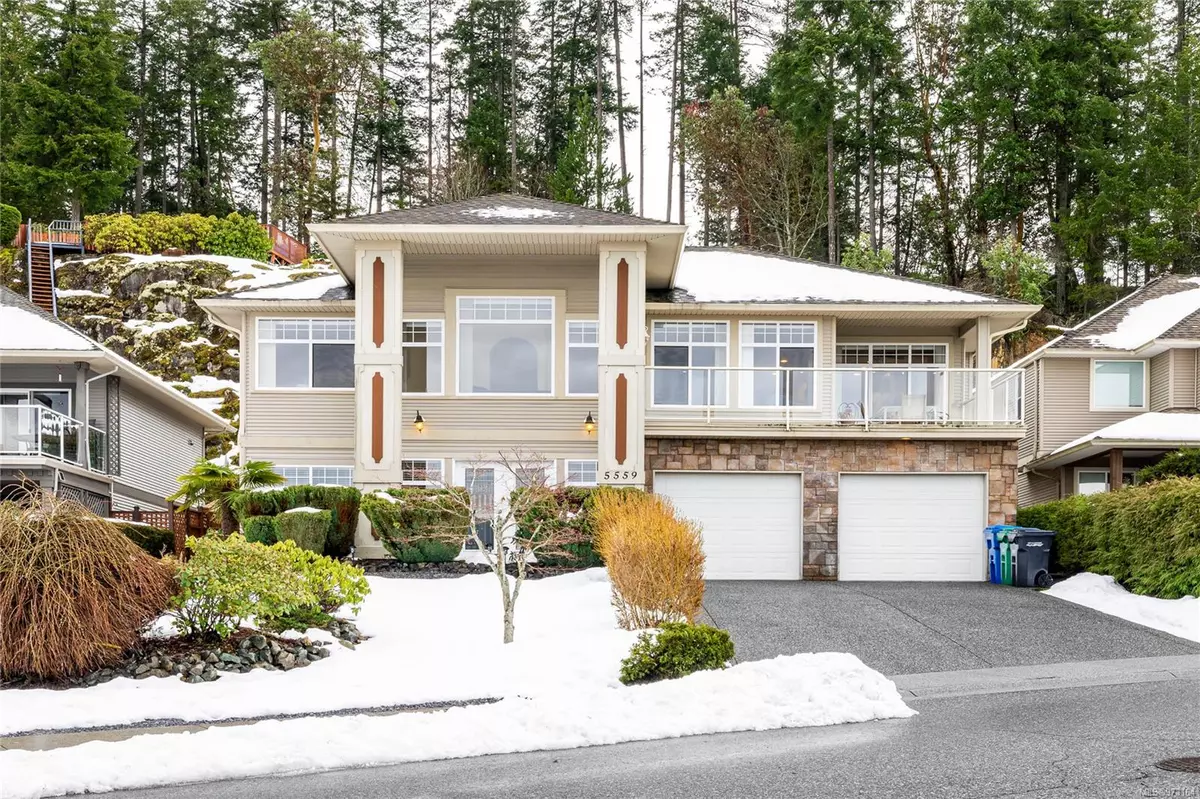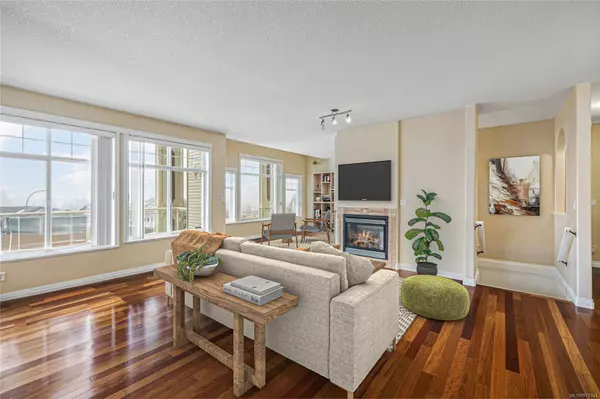$1,070,000
$1,099,000
2.6%For more information regarding the value of a property, please contact us for a free consultation.
5559 Cliffside Rd Nanaimo, BC V9T 6R3
5 Beds
3 Baths
2,866 SqFt
Key Details
Sold Price $1,070,000
Property Type Single Family Home
Sub Type Single Family Detached
Listing Status Sold
Purchase Type For Sale
Square Footage 2,866 sqft
Price per Sqft $373
Subdivision Elliott Heights
MLS Listing ID 973164
Sold Date 10/30/24
Style Ground Level Entry With Main Up
Bedrooms 5
Rental Info Unrestricted
Year Built 2005
Annual Tax Amount $7,307
Tax Year 2023
Lot Size 0.310 Acres
Acres 0.31
Property Description
Savor breathtaking OCEAN & MOUNTAIN views from this Noble Ridge family home. On a large .31 lot, the main level of this oversized and bright home boasts an open-concept great room area w/ a gas fireplace, seamlessly flowing to the chef's kitchen w/ direct access out to the back deck, low-maintenance yard, and cliff deck that overlooks the ocean. You'll love the primary brdm w/ walk-in closet and the spa-like ensuite w/ a separate soaker tub & shower. Additional two generously-sized bedrooms and one 4-pc bathroom are on the same floor. Quality finishing includes jatoba hardwood & custom crafted tile flooring. Downstairs is a den, shared laundry, as well as a 2-bdrm legal suite w/ a separate entrance, allowing for a possible healthy income stream. The double garage makes RV or boat parking much easier. Close to all-level the amenities that North Nanaimo offers, including shopping, schools, parks, and more. This is truly your dream home! All measurements are approx; verify if important.
Location
Province BC
County Nanaimo, City Of
Area Na North Nanaimo
Zoning R5
Direction North
Rooms
Basement Finished
Main Level Bedrooms 3
Kitchen 2
Interior
Interior Features Ceiling Fan(s), Dining/Living Combo, French Doors, Soaker Tub
Heating Forced Air, Heat Pump
Cooling Air Conditioning
Flooring Hardwood, Laminate, Mixed
Fireplaces Number 1
Fireplaces Type Gas
Equipment Central Vacuum
Fireplace 1
Window Features Insulated Windows,Vinyl Frames
Appliance F/S/W/D, Garburator
Laundry In House
Exterior
Exterior Feature Balcony/Deck, Low Maintenance Yard, Sprinkler System
Garage Spaces 2.0
View Y/N 1
View Mountain(s), Ocean
Roof Type Asphalt Shingle
Parking Type Driveway, Garage Double
Total Parking Spaces 2
Building
Lot Description Central Location, Hillside, Quiet Area, Recreation Nearby, Rectangular Lot, Rocky, Shopping Nearby
Building Description Frame Wood,Insulation: Ceiling,Insulation: Walls,Vinyl Siding, Ground Level Entry With Main Up
Faces North
Foundation Poured Concrete
Sewer Sewer Connected
Water Municipal
Structure Type Frame Wood,Insulation: Ceiling,Insulation: Walls,Vinyl Siding
Others
Restrictions Building Scheme
Tax ID 026-066-424
Ownership Freehold
Pets Description Aquariums, Birds, Caged Mammals, Cats, Dogs
Read Less
Want to know what your home might be worth? Contact us for a FREE valuation!

Our team is ready to help you sell your home for the highest possible price ASAP
Bought with Sutton Group-West Coast Realty






