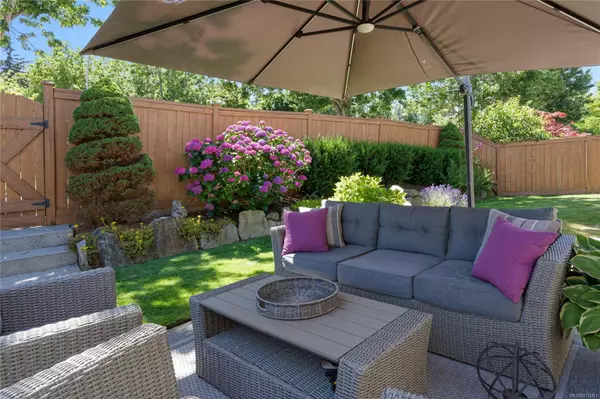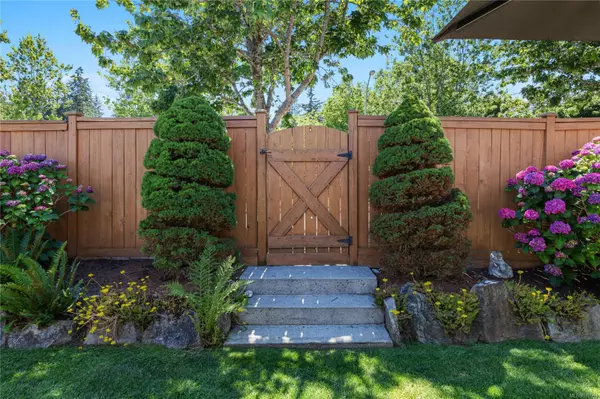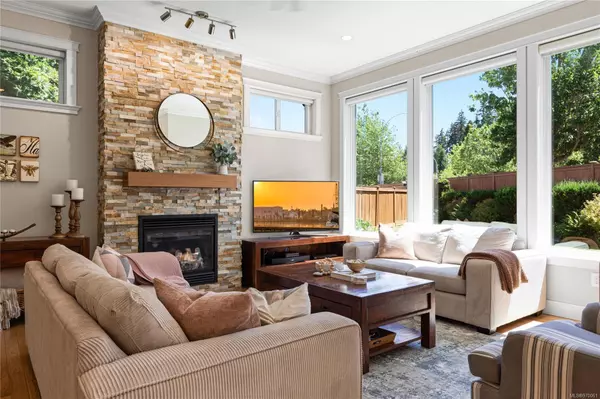$1,200,000
$1,200,000
For more information regarding the value of a property, please contact us for a free consultation.
7 Joshua Tree Pl Parksville, BC V9P 2J1
3 Beds
3 Baths
2,032 SqFt
Key Details
Sold Price $1,200,000
Property Type Single Family Home
Sub Type Single Family Detached
Listing Status Sold
Purchase Type For Sale
Square Footage 2,032 sqft
Price per Sqft $590
MLS Listing ID 970061
Sold Date 10/30/24
Style Main Level Entry with Upper Level(s)
Bedrooms 3
Rental Info Unrestricted
Year Built 2010
Annual Tax Amount $4,846
Tax Year 2023
Lot Size 6,534 Sqft
Acres 0.15
Property Description
Discover your dream home in Parksville! This exquisite 4-bed, 3-bath residence offers luxurious main-floor living. The sunny primary suite overlooks the private backyard and features a walk-through closet and an en-suite with a custom walk-in shower and dual sinks.
The great room, with its luxury kitchen, living, and dining areas, is perfect for entertaining. Enjoy the induction stove with dual ovens, an expansive island, ample cupboards, a cozy gas fireplace, and a wall of 7ft windows showcasing the backyard gardens (fully fenced).
A den/4th bedroom & a full bath are tucked away at the front of the home. Upstairs, you'll find two large bedrooms & a third full bathroom.
A few specials: integrated heat pump (built-in vacuum, high end appliances).
This home is located on a quiet cul-de-sac, close to schools, shopping, and medical facilities. Enjoy direct access to expansive trails from the back gate and walking distance to all amenities.
Location
Province BC
County Parksville, City Of
Area Pq Parksville
Direction Southeast
Rooms
Basement Crawl Space
Main Level Bedrooms 1
Kitchen 1
Interior
Heating Heat Pump, Natural Gas
Cooling Air Conditioning
Flooring Carpet, Hardwood, Tile
Fireplaces Number 1
Fireplaces Type Gas
Equipment Central Vacuum, Security System
Fireplace 1
Window Features Insulated Windows
Appliance Dishwasher, F/S/W/D, Microwave
Laundry In House
Exterior
Exterior Feature Balcony/Patio, Fencing: Full, Low Maintenance Yard
Garage Spaces 2.0
Roof Type Asphalt Shingle
Handicap Access Ground Level Main Floor, Primary Bedroom on Main
Parking Type Driveway, Garage Double
Total Parking Spaces 4
Building
Building Description Frame Wood,Insulation All, Main Level Entry with Upper Level(s)
Faces Southeast
Foundation Poured Concrete
Sewer Sewer Connected
Water Municipal
Architectural Style West Coast
Structure Type Frame Wood,Insulation All
Others
Tax ID 027-320-618
Ownership Freehold
Pets Description Aquariums, Birds, Caged Mammals, Cats, Dogs
Read Less
Want to know what your home might be worth? Contact us for a FREE valuation!

Our team is ready to help you sell your home for the highest possible price ASAP
Bought with RE/MAX Anchor Realty (QU)






