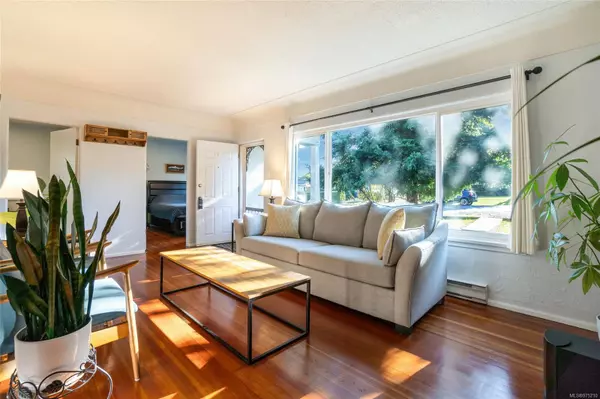$549,900
$549,900
For more information regarding the value of a property, please contact us for a free consultation.
670 Chelsea St Nanaimo, BC V9S 1Y1
2 Beds
1 Bath
755 SqFt
Key Details
Sold Price $549,900
Property Type Single Family Home
Sub Type Single Family Detached
Listing Status Sold
Purchase Type For Sale
Square Footage 755 sqft
Price per Sqft $728
MLS Listing ID 975210
Sold Date 10/30/24
Style Rancher
Bedrooms 2
Rental Info Unrestricted
Year Built 1949
Annual Tax Amount $3,554
Tax Year 2024
Lot Size 6,969 Sqft
Acres 0.16
Property Description
Calling all First Time Homebuyers, Investors and Developers, this charming 2 bed, 1 bath rancher has something for everyone. Move in and enjoy a bright, turnkey home, or invest in it as a rental property with its ideal proximity to transit and walking distance to the hospital. The property also provides for a Great Development Opportunity as the current R5 zoning permits up to 4 residential units. Buyers to do their own due diligence. Free standardized designs are now available to the public to assist aspiring or experienced developers build small-scale, multi-unit housing faster and at a lower cost. See Listing Supplements for more details. With Terminal Park Mall nearby, enjoy quick and convenient access to shops, schools, restaurants, parks and beaches. Featuring original hardwood flooring, a 289 sqft garage/workshop space and a spacious back yard with large deck and fire pit for outdoor entertaining, this could be your Dream Home.
Location
Province BC
County Nanaimo, City Of
Area Na Central Nanaimo
Zoning R5
Direction South
Rooms
Other Rooms Storage Shed
Basement Crawl Space
Main Level Bedrooms 2
Kitchen 1
Interior
Interior Features Ceiling Fan(s), Dining Room
Heating Baseboard, Electric
Cooling None
Flooring Mixed
Fireplaces Number 1
Fireplaces Type Electric
Fireplace 1
Window Features Vinyl Frames
Appliance Dryer, Microwave, Oven/Range Electric, Refrigerator, Washer
Laundry In House
Exterior
Exterior Feature Balcony/Deck, Fencing: Full, Garden, Lighting
Garage Spaces 1.0
Utilities Available Cable To Lot, Compost, Electricity To Lot, Garbage, Natural Gas Available, Recycling
Roof Type Asphalt Shingle
Handicap Access Ground Level Main Floor, Primary Bedroom on Main
Parking Type Driveway, Garage, RV Access/Parking
Total Parking Spaces 2
Building
Lot Description Central Location, Easy Access, Family-Oriented Neighbourhood, Landscaped, Level, Marina Nearby, Near Golf Course, Private, Recreation Nearby, Rectangular Lot, Shopping Nearby
Building Description Frame Wood,Stucco, Rancher
Faces South
Foundation Poured Concrete
Sewer Sewer Connected
Water Municipal
Structure Type Frame Wood,Stucco
Others
Tax ID 001-014-196
Ownership Freehold
Pets Description Aquariums, Birds, Caged Mammals, Cats, Dogs
Read Less
Want to know what your home might be worth? Contact us for a FREE valuation!

Our team is ready to help you sell your home for the highest possible price ASAP
Bought with Pemberton Holmes Ltd. (Nanaimo)






