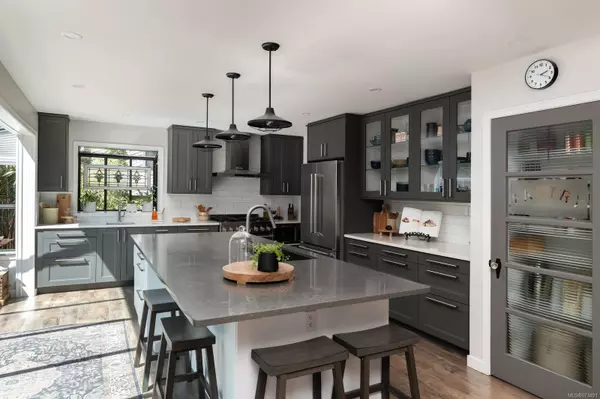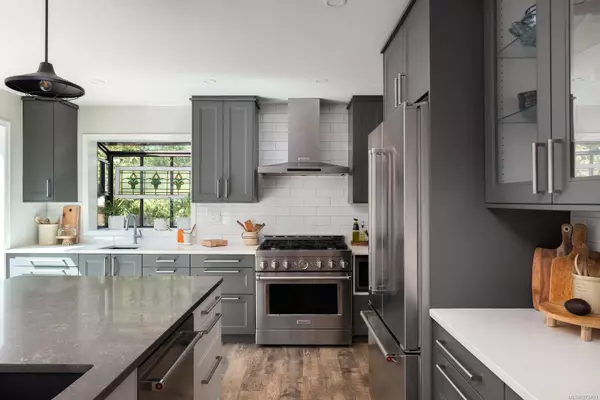$1,549,000
$1,549,000
For more information regarding the value of a property, please contact us for a free consultation.
1679 Stuart Park Terr North Saanich, BC V8L 4N4
4 Beds
3 Baths
2,821 SqFt
Key Details
Sold Price $1,549,000
Property Type Single Family Home
Sub Type Single Family Detached
Listing Status Sold
Purchase Type For Sale
Square Footage 2,821 sqft
Price per Sqft $549
MLS Listing ID 973491
Sold Date 10/29/24
Style Main Level Entry with Lower Level(s)
Bedrooms 4
Rental Info Unrestricted
Year Built 1980
Annual Tax Amount $4,050
Tax Year 2024
Lot Size 0.340 Acres
Acres 0.34
Property Description
EXECUTIVE RANCHER meticulously renovated in 2021, embodies the pinnacle of exceptional living. With no-step entry, it caters to families at any age or stage. The heart of this home is undoubtedly the generous-sized kitchen. Featuring a sizeable island, stainless appliances, 6-burner gas stove, quartz counters & large dining room. Sliding patio doors off the dining room allow your guests to spill outside onto the expansive south facing composite deck. The Principal bedroom is a true retreat, boasting a spa-inspired ensuite with walk-in shower & luxurious soaker tub. The lower level of the home is designed with extended family or guests in mind, offering in-law accommodation with separate entrance. Dean Park is a sanctuary in itself, with winding streets & access to scenic hiking trails, allowing you to immerse yourself in nature without leaving your neighbourhood. Whether you're seeking the perfect place to raise a family or retire in style, this property delivers on every front.
Location
Province BC
County Capital Regional District
Area Ns Dean Park
Direction Northeast
Rooms
Basement Crawl Space, Finished, Walk-Out Access, With Windows
Main Level Bedrooms 3
Kitchen 1
Interior
Interior Features Dining Room, Eating Area, Soaker Tub, Vaulted Ceiling(s)
Heating Electric, Heat Pump, Natural Gas, Radiant Floor
Cooling Air Conditioning
Flooring Hardwood, Tile
Fireplaces Number 2
Fireplaces Type Electric, Gas, Living Room
Equipment Central Vacuum, Electric Garage Door Opener
Fireplace 1
Window Features Blinds,Skylight(s)
Appliance Dishwasher, F/S/W/D, Microwave, Refrigerator
Laundry In House, In Unit
Exterior
Exterior Feature Balcony/Deck, Sprinkler System
Garage Spaces 2.0
Roof Type Asphalt Shingle
Handicap Access Ground Level Main Floor, No Step Entrance, Primary Bedroom on Main
Parking Type Garage Double
Total Parking Spaces 4
Building
Building Description Frame Wood,Insulation: Ceiling,Insulation: Walls,Wood, Main Level Entry with Lower Level(s)
Faces Northeast
Foundation Poured Concrete
Sewer Sewer To Lot
Water Municipal
Structure Type Frame Wood,Insulation: Ceiling,Insulation: Walls,Wood
Others
Tax ID 000-249-611
Ownership Freehold
Pets Description Aquariums, Birds, Caged Mammals, Cats, Dogs
Read Less
Want to know what your home might be worth? Contact us for a FREE valuation!

Our team is ready to help you sell your home for the highest possible price ASAP
Bought with Pemberton Holmes Ltd.






