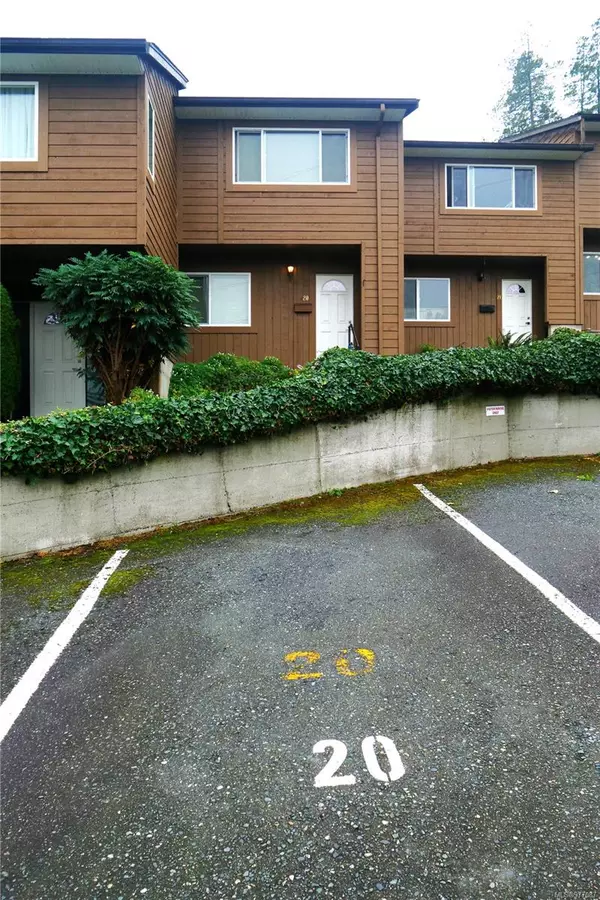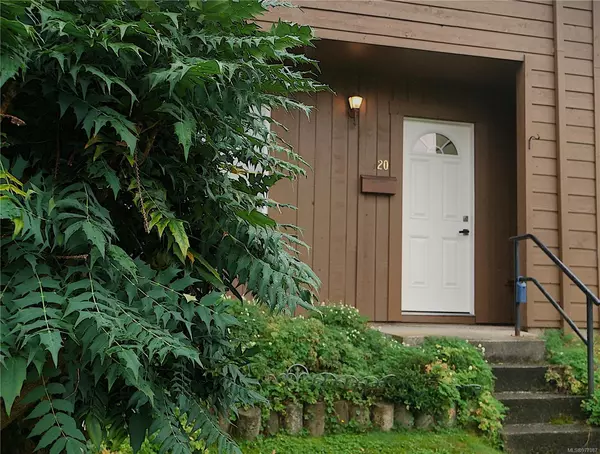$359,000
$359,000
For more information regarding the value of a property, please contact us for a free consultation.
855 Howard Ave #20 Nanaimo, BC V9R 5V4
2 Beds
1 Bath
1,053 SqFt
Key Details
Sold Price $359,000
Property Type Townhouse
Sub Type Row/Townhouse
Listing Status Sold
Purchase Type For Sale
Square Footage 1,053 sqft
Price per Sqft $340
Subdivision Eagle Heights
MLS Listing ID 977087
Sold Date 10/29/24
Style Main Level Entry with Upper Level(s)
Bedrooms 2
HOA Fees $454/mo
Rental Info Some Rentals
Year Built 1976
Annual Tax Amount $2,039
Tax Year 2023
Lot Size 1,306 Sqft
Acres 0.03
Property Description
Bring your design and update ideas to this clean ,bright and cozy 2 bed/1 bath townhome in Eagle Heights. This spacious 1,053 sq/ft floor plan has a separate dining room , a galley-style kitchen and a large living room which leads onto a good sized patio. Upstairs, you'll find a 4 piece bathroom, 2 large bedrooms, both with plenty of closet space, and a dedicated laundry room. The upper landing is also ideal for a desk/work space. The location, with proximity to schools, VIU, walking trails, parks and Hwy 19 make this unit ideal for an investor ,first time buyer or Student rental. The Strata is professionally managed, allows rentals with approval and allows pets (one dog or one cat, subject to weight restrictions). There is one dedicated parking space in front of the unit. Book your showing as this home is ready for immediate possession. Measurements are approximate, please verify if important.
Location
Province BC
County Nanaimo, City Of
Area Na South Nanaimo
Zoning R6
Direction East
Rooms
Basement None
Kitchen 1
Interior
Heating Baseboard, Electric
Cooling None
Flooring Carpet, Laminate, Mixed
Window Features Vinyl Frames
Appliance F/S/W/D, Range Hood
Laundry In House
Exterior
Exterior Feature Balcony/Patio
Amenities Available Common Area
Roof Type Asphalt Shingle
Parking Type Open
Total Parking Spaces 1
Building
Lot Description Central Location, Easy Access, Family-Oriented Neighbourhood, Landscaped, Recreation Nearby, Shopping Nearby
Building Description Frame Wood,Insulation All,Wood, Main Level Entry with Upper Level(s)
Faces East
Story 2
Foundation Poured Concrete
Sewer Sewer Connected
Water Municipal
Structure Type Frame Wood,Insulation All,Wood
Others
HOA Fee Include Garbage Removal,Maintenance Grounds,Maintenance Structure,Property Management,Recycling,Sewer,Water
Restrictions Unknown
Tax ID 000-683-353
Ownership Freehold/Strata
Acceptable Financing Must Be Paid Off
Listing Terms Must Be Paid Off
Pets Description Aquariums, Birds, Caged Mammals, Cats, Dogs, Number Limit, Size Limit
Read Less
Want to know what your home might be worth? Contact us for a FREE valuation!

Our team is ready to help you sell your home for the highest possible price ASAP
Bought with Royal LePage Nanaimo Realty (NanIsHwyN)






