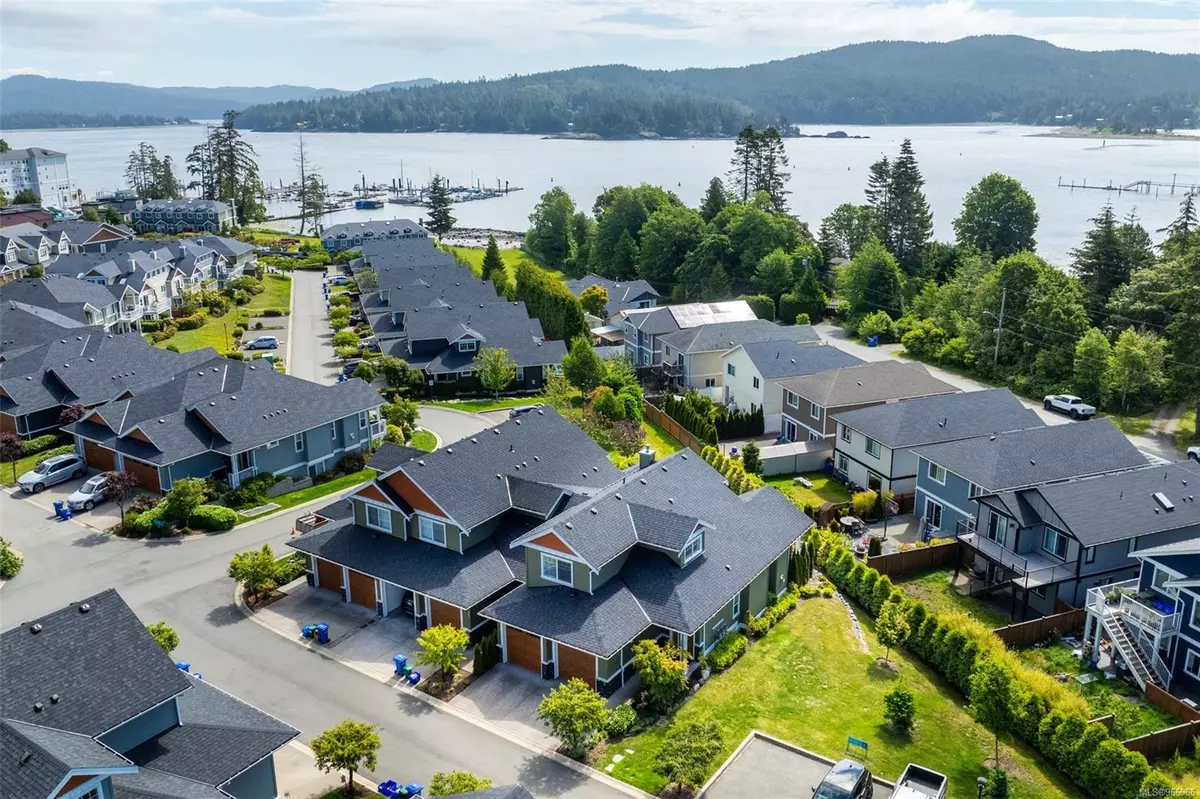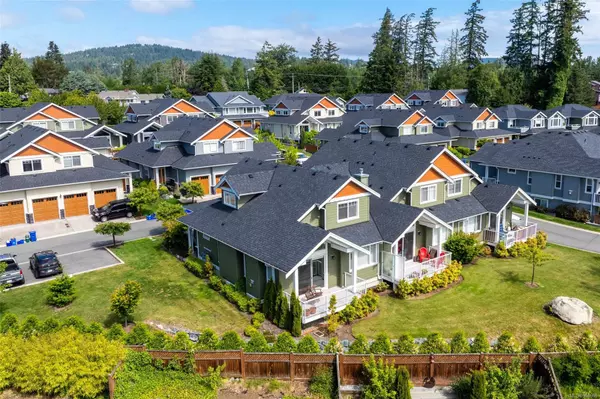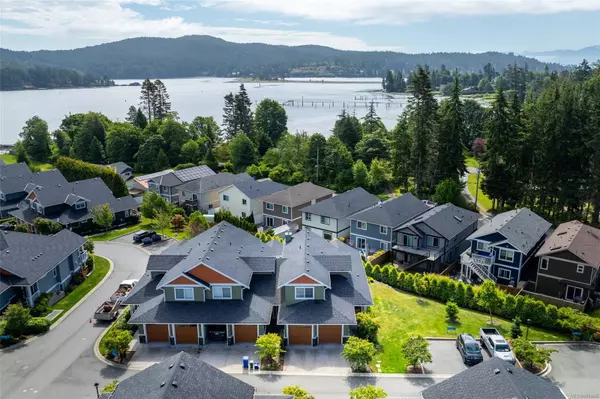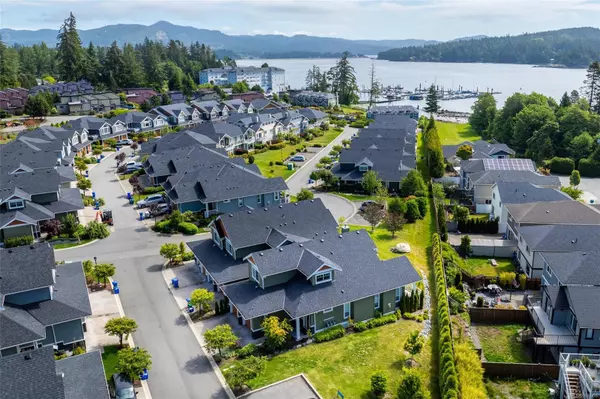$731,000
$739,900
1.2%For more information regarding the value of a property, please contact us for a free consultation.
6995 Nordin Rd #255 Sooke, BC V9Z 1L4
3 Beds
3 Baths
1,636 SqFt
Key Details
Sold Price $731,000
Property Type Townhouse
Sub Type Row/Townhouse
Listing Status Sold
Purchase Type For Sale
Square Footage 1,636 sqft
Price per Sqft $446
Subdivision Heron View
MLS Listing ID 966966
Sold Date 10/25/24
Style Main Level Entry with Upper Level(s)
Bedrooms 3
HOA Fees $486/mo
Rental Info Some Rentals
Year Built 2019
Annual Tax Amount $3,667
Tax Year 2023
Property Sub-Type Row/Townhouse
Property Description
Indulge in the coastal dream life at this exquisite beachfront development known as Heron View. Boasting 3 beds & 3 baths, this meticulously hand-crafted residence offers one-level living, premium finishes, engineered hardwood and a community lifestyle. This end unit benefits from added greenspace, 4 parking stalls and ocean views from the balcony and living room. A chef's kitchen features quartz counters, a gas range, SS appliances, and plenty of cupboard space. Upstairs are 2 generous beds and 1 bath suitable for kids, guests, crafting or an office. Tons of storage space located in the easy-access crawl and the large 2-door garage. Enjoy resort living with local amenities like tennis, pickleball, a swimming pool, a sauna, a hot tub, a private beach, an oceanside green space for picnics, plus a community fire pit for those beautiful West Coast sunsets. Experience the magic of coastal living at Heron View—an invitation to a life of luxury, leisure, and endless adventures.
Location
Province BC
County Capital Regional District
Area Sk Whiffin Spit
Direction Northeast
Rooms
Basement Crawl Space, Not Full Height, Other
Main Level Bedrooms 1
Kitchen 1
Interior
Interior Features Ceiling Fan(s), Closet Organizer, Dining/Living Combo, Soaker Tub, Vaulted Ceiling(s)
Heating Baseboard, Electric, Natural Gas
Cooling None
Flooring Carpet, Hardwood, Tile
Fireplaces Number 1
Fireplaces Type Gas, Living Room
Equipment Central Vacuum
Fireplace 1
Window Features Blinds,Screens
Appliance Dishwasher, F/S/W/D, Microwave
Laundry In Unit
Exterior
Exterior Feature Balcony/Deck, Balcony/Patio, Garden
Parking Features Attached, Garage Double
Garage Spaces 2.0
Utilities Available Cable To Lot, Electricity To Lot, Garbage, Natural Gas To Lot, Phone To Lot, Recycling, Underground Utilities
Amenities Available Clubhouse, Common Area, Fitness Centre, Meeting Room, Pool, Pool: Outdoor, Private Drive/Road, Recreation Facilities, Recreation Room, Sauna, Spa/Hot Tub, Tennis Court(s)
Waterfront Description Ocean
View Y/N 1
View Mountain(s), Ocean
Roof Type Fibreglass Shingle
Handicap Access Accessible Entrance, Ground Level Main Floor, Primary Bedroom on Main
Total Parking Spaces 4
Building
Lot Description Adult-Oriented Neighbourhood, Hillside, Irregular Lot, Landscaped, Marina Nearby, No Through Road, Quiet Area, Recreation Nearby, Serviced, Southern Exposure
Building Description Cement Fibre,Frame Wood,Stone, Main Level Entry with Upper Level(s)
Faces Northeast
Story 2
Foundation Poured Concrete
Sewer Sewer Connected
Water Municipal
Architectural Style Arts & Crafts
Structure Type Cement Fibre,Frame Wood,Stone
Others
HOA Fee Include Garbage Removal,Insurance,Maintenance Grounds,Property Management,Sewer
Tax ID 030-911-702
Ownership Freehold/Strata
Pets Allowed Aquariums, Birds, Caged Mammals, Cats, Dogs, Number Limit
Read Less
Want to know what your home might be worth? Contact us for a FREE valuation!

Our team is ready to help you sell your home for the highest possible price ASAP
Bought with eXp Realty






