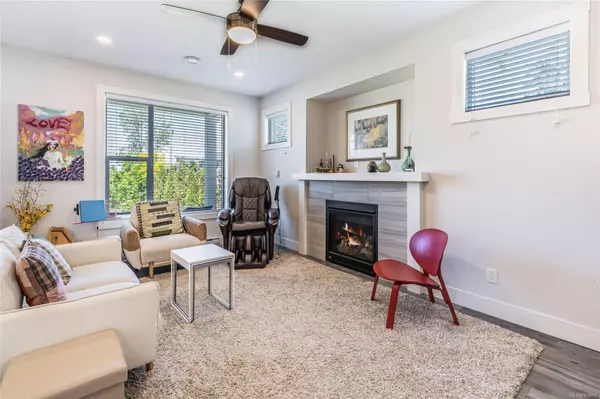$745,000
$759,900
2.0%For more information regarding the value of a property, please contact us for a free consultation.
524 Lori Pl Nanaimo, BC V9R 0H8
3 Beds
3 Baths
1,647 SqFt
Key Details
Sold Price $745,000
Property Type Single Family Home
Sub Type Single Family Detached
Listing Status Sold
Purchase Type For Sale
Square Footage 1,647 sqft
Price per Sqft $452
MLS Listing ID 969899
Sold Date 10/24/24
Style Main Level Entry with Upper Level(s)
Bedrooms 3
Rental Info Unrestricted
Year Built 2018
Annual Tax Amount $4,067
Tax Year 2024
Lot Size 6,534 Sqft
Acres 0.15
Property Description
This 3 bedroom 3 bathroom home has a fantastic open concept layout with beautiful detached house in a desirable family-friendly neighborhood in South Nanaimo. Dining area adjoining the kitchen with modern cabinetry, an abundant amount of countertop space and stainless appliances. Cozy natural gas fireplace in the living room and walk outside to a nice patio and fully fenced yard to enjoy those warm evening .2nd floor Primary bedroom complimented by an 3 pc ensuite bathroom and walk-in closet. No strata fees associated with this type of homeownership. Close to local amenities, shopping, and schools, VIU. The property is fully fenced, landscaped (6320 square feet as per BC Assessment).This home could be the perfect property for you. All measurements and data must be verified if deemed important.
Location
Province BC
County Nanaimo, City Of
Area Na South Nanaimo
Zoning R1
Direction South
Rooms
Basement None
Kitchen 1
Interior
Heating Baseboard
Cooling None
Fireplaces Number 1
Fireplaces Type Gas
Fireplace 1
Laundry In House
Exterior
Garage Spaces 1.0
Roof Type Asphalt Shingle
Parking Type Attached, Driveway, Garage
Total Parking Spaces 2
Building
Building Description Insulation: Ceiling,Insulation: Walls, Main Level Entry with Upper Level(s)
Faces South
Story 2
Foundation Slab
Sewer Sewer Connected
Water Municipal
Structure Type Insulation: Ceiling,Insulation: Walls
Others
Tax ID 030-623-600
Ownership Freehold/Strata
Acceptable Financing Must Be Paid Off
Listing Terms Must Be Paid Off
Pets Description Aquariums, Birds, Caged Mammals, Cats, Dogs
Read Less
Want to know what your home might be worth? Contact us for a FREE valuation!

Our team is ready to help you sell your home for the highest possible price ASAP
Bought with RE/MAX of Nanaimo






