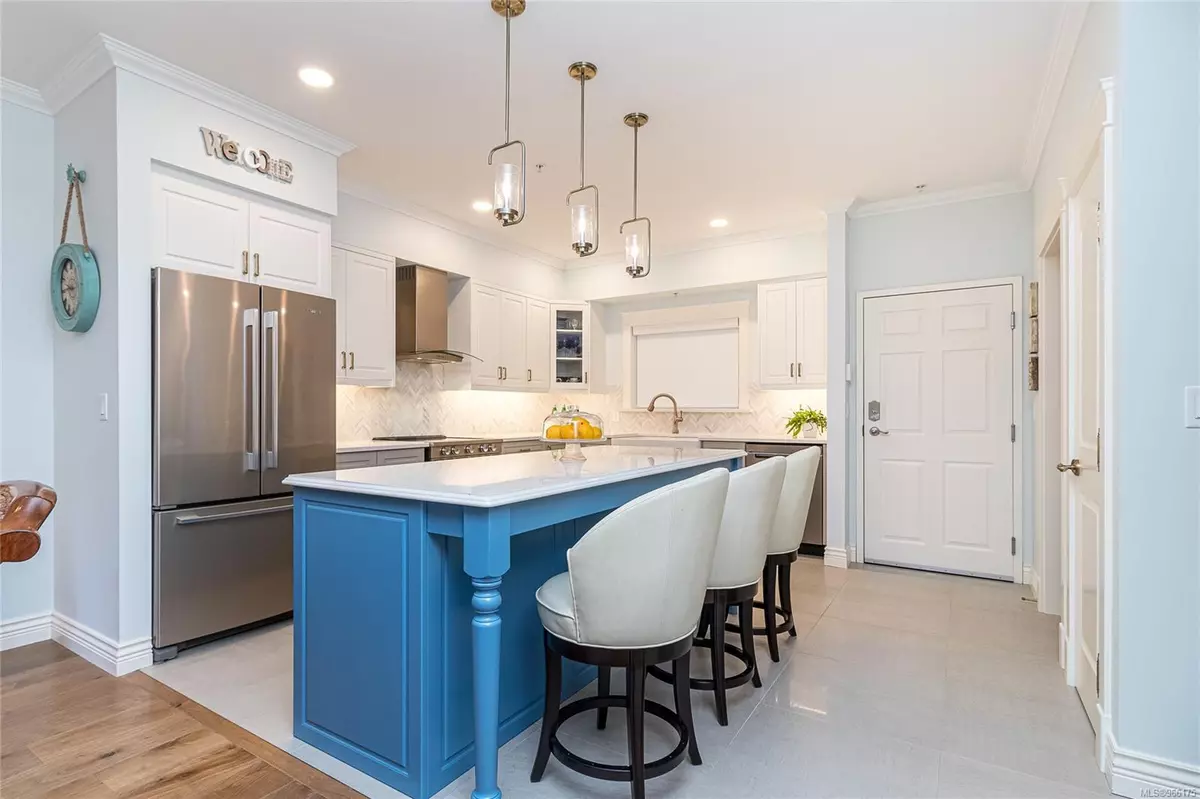$595,000
$599,800
0.8%For more information regarding the value of a property, please contact us for a free consultation.
347 Seventh St #209 Nanaimo, BC V9R 1E3
3 Beds
2 Baths
1,550 SqFt
Key Details
Sold Price $595,000
Property Type Townhouse
Sub Type Row/Townhouse
Listing Status Sold
Purchase Type For Sale
Square Footage 1,550 sqft
Price per Sqft $383
Subdivision Pacific Gardens Cohousing Community
MLS Listing ID 966175
Sold Date 10/24/24
Style Main Level Entry with Lower Level(s)
Bedrooms 3
HOA Fees $775/mo
Rental Info Unrestricted
Year Built 2009
Annual Tax Amount $3,898
Tax Year 2023
Lot Size 1,306 Sqft
Acres 0.03
Property Description
No expense spared! This 1550 sq ft townhome is completely custom and exquisitely appointed. From the quartz countertops to the wool carpets on the stairs and bedrooms, the thoughtfully designed kitchen cupboards, the modern brushed brass fixtures, and the high-end hardwood, there are just too many exceptional aesthetics to mention. With two bedrooms on the lower level, a large primary bedroom and a sizeable den on the main floor, a ton of storage, and two simply stunning bathrooms, this is a must-see! Nestled in a lush 4 acre site, surrounded by a river, ponds & trees, Pacific Gardens Cohousing is designed for community. Environmentally conscious living where all are welcome to enjoy shared resources, including gardens, a craft room, a music room, a communal kitchen for potlucks, a workshop, a gym, a meditation space, guest suites, and so much more! Strata fee includes internet, hot water, a shared electric vehicle and 8000 sq feet of common property to enjoy!
Location
Province BC
County Nanaimo, City Of
Area Na South Nanaimo
Zoning R8
Direction Northeast
Rooms
Other Rooms Guest Accommodations, Workshop
Basement Finished
Main Level Bedrooms 1
Kitchen 1
Interior
Interior Features Elevator, Storage, Workshop
Heating Baseboard, Electric
Cooling None
Flooring Hardwood, Mixed
Fireplaces Number 1
Fireplaces Type Electric
Equipment Other Improvements
Fireplace 1
Appliance F/S/W/D
Laundry In Unit
Exterior
Exterior Feature Balcony/Patio, Garden, Playground, Sprinkler System, Wheelchair Access
Utilities Available See Remarks
Amenities Available Bike Storage, Clubhouse, Common Area, Elevator(s), Kayak Storage, Meeting Room, Recreation Facilities, Shared BBQ, Workshop Area, Other
Roof Type Other
Parking Type EV Charger: Common Use - Installed, Guest, Open
Total Parking Spaces 1
Building
Lot Description Central Location, Easy Access, Family-Oriented Neighbourhood, Landscaped, Private, Quiet Area, Recreation Nearby, Shopping Nearby, In Wooded Area
Building Description Cement Fibre,Frame Wood,Insulation: Ceiling,Insulation: Walls, Main Level Entry with Lower Level(s)
Faces Northeast
Story 2
Foundation Poured Concrete
Sewer Sewer Connected
Water Municipal
Structure Type Cement Fibre,Frame Wood,Insulation: Ceiling,Insulation: Walls
Others
HOA Fee Include Garbage Removal,Hot Water,Maintenance Structure,Sewer
Tax ID 027-964-256
Ownership Freehold/Strata
Acceptable Financing Must Be Paid Off
Listing Terms Must Be Paid Off
Pets Description Aquariums, Birds, Caged Mammals, Cats, Dogs, Number Limit, Size Limit
Read Less
Want to know what your home might be worth? Contact us for a FREE valuation!

Our team is ready to help you sell your home for the highest possible price ASAP
Bought with RE/MAX of Nanaimo






