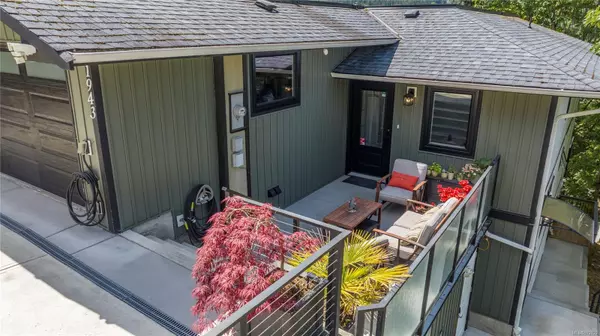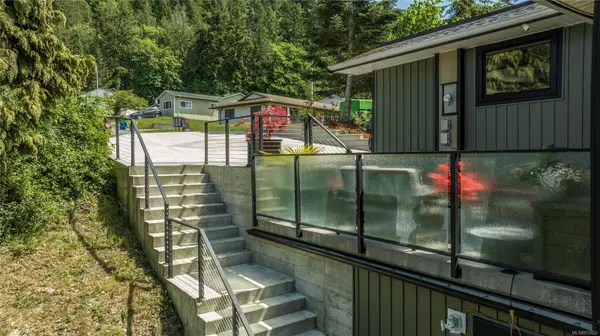$928,000
$936,900
0.9%For more information regarding the value of a property, please contact us for a free consultation.
1943 Kelsie Rd Nanaimo, BC V9X 1B7
5 Beds
4 Baths
3,001 SqFt
Key Details
Sold Price $928,000
Property Type Single Family Home
Sub Type Single Family Detached
Listing Status Sold
Purchase Type For Sale
Square Footage 3,001 sqft
Price per Sqft $309
MLS Listing ID 972822
Sold Date 10/24/24
Style Main Level Entry with Lower Level(s)
Bedrooms 5
Rental Info Unrestricted
Year Built 1992
Annual Tax Amount $4,050
Tax Year 2023
Lot Size 6,534 Sqft
Acres 0.15
Property Description
Set in tranquil, family-friendly Cinnabar Valley is this fully renovated 3900+ sq ft, 5 bed 4 bath home including media room and laundry/ hobby room and 928 sq ft of unfinished basement ready for your ideas. Outside has extensive concrete work w/ ornate driveway and wide concrete steps w/ modern railings. Ample storage space below stamped concrete patio and upgraded decks with glass railings maximize stunning valley views and outdoor living. Top floor includes top quality custom kitchen w/ large granite island and farm-house sink. Bright, spacious lower 2nd floor has an open concept layout w/ large kitchen, granite counters and eating bar opening to the dining/ living area. Bathrooms have heated tile floors and tiled multi-jet showers for spa-like indulgence. Other upgrades include hot water tank, heat pump and premium plank flooring throughout, upgraded windows/ doors w/ cordless blinds. The suite has access to the main house and has its own entrance for in-laws or a mortgage helper.
Location
Province BC
County Nanaimo, City Of
Area Na Chase River
Zoning R1
Direction East
Rooms
Basement Full, Unfinished
Main Level Bedrooms 3
Kitchen 2
Interior
Heating Baseboard, Electric, Heat Pump, Mixed, Other
Cooling Air Conditioning
Flooring Mixed
Window Features Insulated Windows
Laundry In House
Exterior
Garage Spaces 1.0
View Y/N 1
View Mountain(s), Valley
Roof Type Asphalt Shingle,Asphalt Torch On
Parking Type Garage
Total Parking Spaces 3
Building
Lot Description Easy Access, Family-Oriented Neighbourhood, Landscaped, Private, Quiet Area, Recreation Nearby
Building Description Insulation: Ceiling,Insulation: Walls,Vinyl Siding, Main Level Entry with Lower Level(s)
Faces East
Foundation Poured Concrete
Sewer Sewer Connected
Water Municipal
Structure Type Insulation: Ceiling,Insulation: Walls,Vinyl Siding
Others
Tax ID 001-041-363
Ownership Freehold
Pets Description Aquariums, Birds, Caged Mammals, Cats, Dogs
Read Less
Want to know what your home might be worth? Contact us for a FREE valuation!

Our team is ready to help you sell your home for the highest possible price ASAP
Bought with Oakwyn Realty Ltd. (NA)






