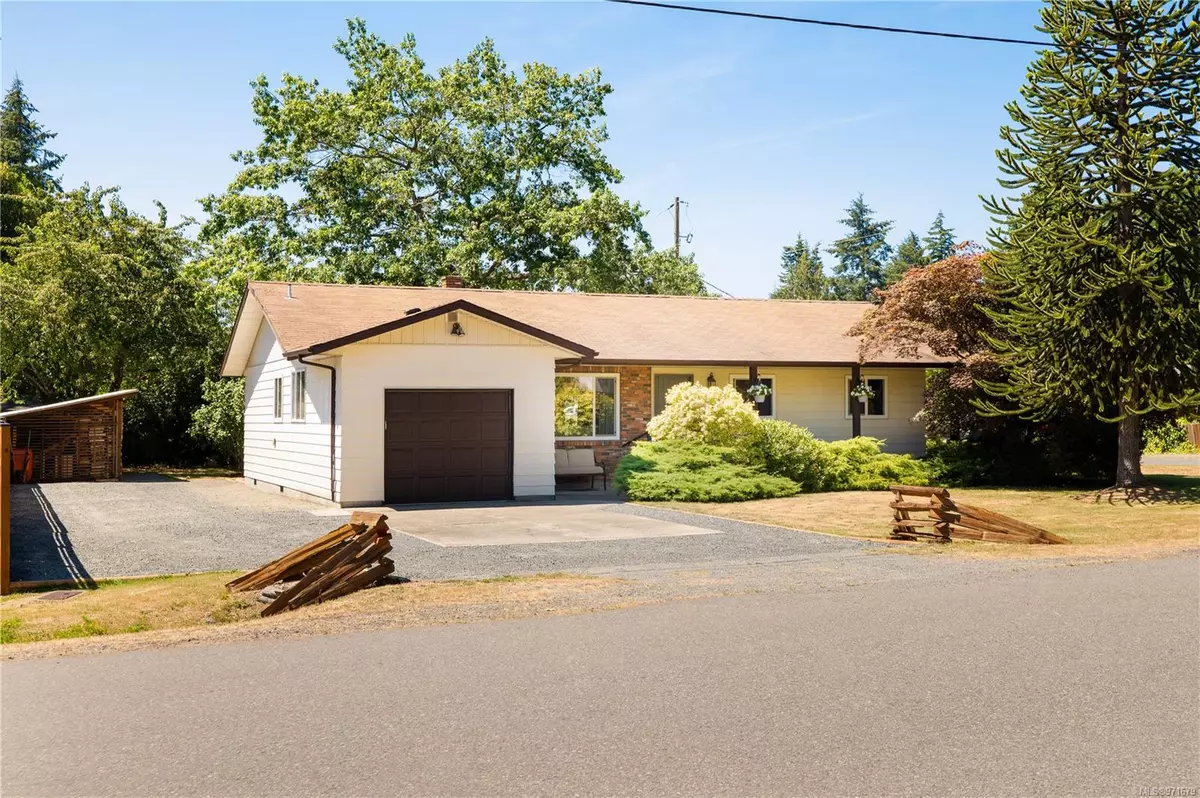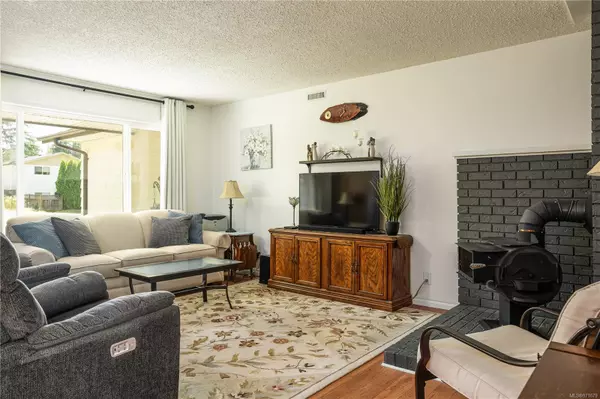$694,900
$699,900
0.7%For more information regarding the value of a property, please contact us for a free consultation.
2367 Troy Anne Way Nanaimo, BC V9T 4B9
3 Beds
2 Baths
1,365 SqFt
Key Details
Sold Price $694,900
Property Type Single Family Home
Sub Type Single Family Detached
Listing Status Sold
Purchase Type For Sale
Square Footage 1,365 sqft
Price per Sqft $509
MLS Listing ID 971679
Sold Date 10/24/24
Style Rancher
Bedrooms 3
Rental Info Unrestricted
Year Built 1979
Annual Tax Amount $4,324
Tax Year 2024
Lot Size 10,890 Sqft
Acres 0.25
Property Description
Nestled on a flat 0.25-acre corner lot, this stunning 3 bed, 2 bath rancher boasts 1,365 sq ft of warm, welcoming living space. Transformed over the past 12 months, it features new windows, kitchen appliances & countertop, flooring, bathroom vanities, light fixtures, fresh paint throughout & more. Upon entering, you'll find the living room with wood-burning stove leading to the dining area with added storage cabinetry and updated kitchen. The cozy family room offers direct outdoor access. The backyard is perfect for entertaining with endless opportunities! Energy efficiency is enhanced with extra insulation in the attic and crawlspace, keeping it comfy year-round. Outside there's RV/boat parking, a wood shed, mature landscaping & room to build a shop! Higher-density development is possible on this spacious corner lot, subject to city approval. Don't miss this opportunity to own a beautifully updated home in a prime location! All msmts are approx and should be verified if important.
Location
Province BC
County Nanaimo, City Of
Area Na Diver Lake
Zoning R1
Direction East
Rooms
Other Rooms Storage Shed
Basement Crawl Space
Main Level Bedrooms 3
Kitchen 1
Interior
Heating Baseboard, Electric, Wood
Cooling None
Flooring Mixed
Fireplaces Number 1
Fireplaces Type Living Room, Wood Burning
Fireplace 1
Window Features Insulated Windows,Screens
Appliance F/S/W/D
Laundry In House
Exterior
Exterior Feature Low Maintenance Yard
Garage Spaces 1.0
Utilities Available Compost, Garbage, Recycling
Roof Type Asphalt Shingle
Handicap Access Ground Level Main Floor, Primary Bedroom on Main
Parking Type Additional, Driveway, Garage, RV Access/Parking
Total Parking Spaces 5
Building
Lot Description Central Location, Corner, Easy Access, Family-Oriented Neighbourhood, Level, Quiet Area, Recreation Nearby, Rectangular Lot, Shopping Nearby
Building Description Insulation All, Rancher
Faces East
Foundation Poured Concrete
Sewer Sewer Connected
Water Municipal
Structure Type Insulation All
Others
Tax ID 002-197-481
Ownership Freehold
Acceptable Financing Must Be Paid Off
Listing Terms Must Be Paid Off
Pets Description Aquariums, Birds, Caged Mammals, Cats, Dogs
Read Less
Want to know what your home might be worth? Contact us for a FREE valuation!

Our team is ready to help you sell your home for the highest possible price ASAP
Bought with eXp Realty






