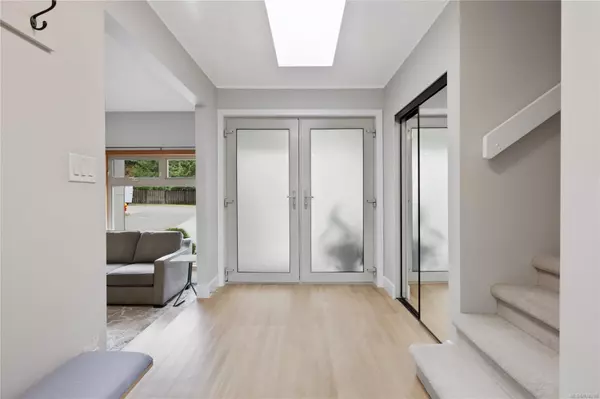$1,087,500
$1,098,000
1.0%For more information regarding the value of a property, please contact us for a free consultation.
144 Avalon Pl Nanaimo, BC V9V 1G3
4 Beds
3 Baths
2,182 SqFt
Key Details
Sold Price $1,087,500
Property Type Single Family Home
Sub Type Single Family Detached
Listing Status Sold
Purchase Type For Sale
Square Footage 2,182 sqft
Price per Sqft $498
MLS Listing ID 974216
Sold Date 10/24/24
Style Split Level
Bedrooms 4
Rental Info Unrestricted
Year Built 1980
Annual Tax Amount $5,398
Tax Year 2023
Lot Size 0.260 Acres
Acres 0.26
Property Description
Welcome to 144 Avalon Place in desirable North Nanaimo. This 2182 sq ft split-level home sits on an oversized cul-de-sac lot with potential for a carriage house, abundant parking, and space for outdoor activities. Enter through Euro-style double doors into a sunlit foyer, leading to a large living room with vaulted ceilings and a natural gas fireplace, a dining room, and a fully updated kitchen with Bosch stainless steel appliances. Upstairs, find two secondary bedrooms with a private sundeck, a 5-piece bathroom, and a primary suite with an updated 3-piece ensuite. The lower level includes a fourth bedroom/office, a 2-piece powder room, a large laundry room, and a spacious family room with a new wood stove. Outside, enjoy a large patio with composite decking, a hottub, and a natural gas firepit—perfect for entertaining or relaxing. Additional features include a storage shed and wood shed. Close to parks, schools, and amenities, this home offers numerous upgrades for comfortable living.
Location
Province BC
County Nanaimo Regional District
Area Na North Nanaimo
Zoning R1
Direction West
Rooms
Other Rooms Storage Shed
Basement Crawl Space
Main Level Bedrooms 1
Kitchen 1
Interior
Interior Features Ceiling Fan(s), Controlled Entry, Dining Room, Vaulted Ceiling(s)
Heating Electric, Heat Pump, Wood
Cooling Air Conditioning
Flooring Carpet, Concrete, Vinyl
Fireplaces Number 2
Fireplaces Type Gas, Wood Stove
Equipment Electric Garage Door Opener
Fireplace 1
Window Features Screens,Skylight(s),Vinyl Frames
Appliance Dishwasher, F/S/W/D, Hot Tub, Oven/Range Gas, Range Hood
Laundry In House
Exterior
Exterior Feature Awning(s), Balcony/Deck, Balcony/Patio, Fencing: Partial, Low Maintenance Yard
Garage Spaces 2.0
Utilities Available Natural Gas To Lot
Roof Type Fibreglass Shingle
Parking Type EV Charger: Dedicated - Roughed In, Garage Double
Total Parking Spaces 6
Building
Lot Description Cul-de-sac, Easy Access, Irregular Lot, Landscaped, No Through Road, Quiet Area, Serviced, Shopping Nearby
Building Description Cement Fibre,Frame Wood,Insulation All, Split Level
Faces West
Foundation Poured Concrete
Sewer Sewer Connected
Water Municipal
Architectural Style Contemporary
Structure Type Cement Fibre,Frame Wood,Insulation All
Others
Tax ID 000-218-774
Ownership Freehold
Pets Description Aquariums, Birds, Caged Mammals, Cats, Dogs
Read Less
Want to know what your home might be worth? Contact us for a FREE valuation!

Our team is ready to help you sell your home for the highest possible price ASAP
Bought with RE/MAX of Nanaimo






