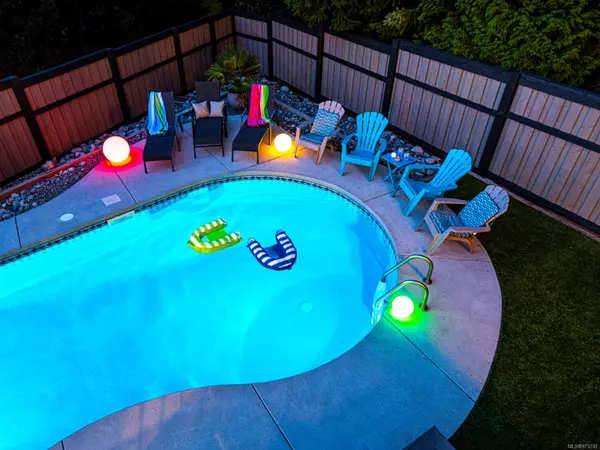$1,240,000
$1,279,000
3.0%For more information regarding the value of a property, please contact us for a free consultation.
6462 Thornwood Pl Nanaimo, BC V9V 1V9
5 Beds
4 Baths
3,014 SqFt
Key Details
Sold Price $1,240,000
Property Type Single Family Home
Sub Type Single Family Detached
Listing Status Sold
Purchase Type For Sale
Square Footage 3,014 sqft
Price per Sqft $411
MLS Listing ID 973238
Sold Date 10/24/24
Style Ground Level Entry With Main Up
Bedrooms 5
Rental Info Unrestricted
Year Built 2006
Annual Tax Amount $6,665
Tax Year 2023
Lot Size 7,405 Sqft
Acres 0.17
Property Description
Welcome to your ideal North Nanaimo home! Nestled in a peaceful cul-de-sac and backing onto Saxton Park, this property features a private backyard with a tiered garden area, outdoor games patio, and a saltwater swimming pool surrounded by easy-care artificial turf. The newly constructed oversized deck is perfect for entertaining family and friends.
Inside, the main level offers 9-foot ceilings, three bedrooms, and a bonus room over the garage. The stunning new kitchen, with direct access to the deck, includes quartz countertops, tile backsplash, large island, and a pantry. The lower level features a spacious family room, gym area, two additional bedrooms, and a bathroom, with potential for a suite.
Enjoy this quiet area with the soothing sounds of birds in the park, while being walking distance to shopping, amenities, transit, great schools, and beach access. This home combines lifestyle, comfort and convenience, making it perfect for creating lasting memories. Book your tour today.
Location
Province BC
County Nanaimo, City Of
Area Na North Nanaimo
Zoning r1
Direction West
Rooms
Basement Finished, Full, Walk-Out Access, With Windows
Main Level Bedrooms 3
Kitchen 1
Interior
Interior Features Ceiling Fan(s), Dining/Living Combo, Soaker Tub, Swimming Pool
Heating Forced Air, Natural Gas
Cooling None
Flooring Laminate, Tile
Fireplaces Number 1
Fireplaces Type Gas
Equipment Central Vacuum Roughed-In, Pool Equipment
Fireplace 1
Window Features Insulated Windows,Skylight(s),Vinyl Frames
Appliance Dishwasher, F/S/W/D
Laundry In House
Exterior
Exterior Feature Awning(s), Balcony/Deck, Balcony/Patio, Fencing: Full, Garden, Low Maintenance Yard, Swimming Pool
Garage Spaces 2.0
Utilities Available Natural Gas To Lot
Roof Type Fibreglass Shingle
Parking Type Garage Double
Total Parking Spaces 4
Building
Lot Description Central Location, Cul-de-sac, Easy Access, Family-Oriented Neighbourhood, Landscaped, Level, No Through Road, Park Setting, Pie Shaped Lot, Private, Quiet Area, Recreation Nearby, Serviced, Shopping Nearby, In Wooded Area
Building Description Cement Fibre,Frame Wood,Insulation All, Ground Level Entry With Main Up
Faces West
Foundation Poured Concrete, Slab
Sewer Sewer Connected
Water Municipal
Additional Building Potential
Structure Type Cement Fibre,Frame Wood,Insulation All
Others
Tax ID 026-052-334
Ownership Freehold
Pets Description Aquariums, Birds, Caged Mammals, Cats, Dogs
Read Less
Want to know what your home might be worth? Contact us for a FREE valuation!

Our team is ready to help you sell your home for the highest possible price ASAP
Bought with eXp Realty






