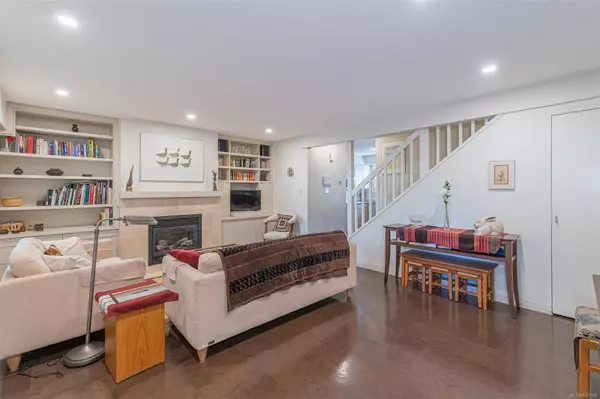$790,000
$798,000
1.0%For more information regarding the value of a property, please contact us for a free consultation.
127 Michigan St #3 Victoria, BC V8V 1R2
3 Beds
2 Baths
1,477 SqFt
Key Details
Sold Price $790,000
Property Type Townhouse
Sub Type Row/Townhouse
Listing Status Sold
Purchase Type For Sale
Square Footage 1,477 sqft
Price per Sqft $534
MLS Listing ID 971720
Sold Date 10/23/24
Style Main Level Entry with Upper Level(s)
Bedrooms 3
HOA Fees $425/mo
Rental Info Unrestricted
Year Built 1976
Annual Tax Amount $3,362
Tax Year 2023
Lot Size 2,178 Sqft
Acres 0.05
Property Description
Welcome to this lovely 3-storey, 3 bed, 2 bath, 1400+ sf townhome located in the heart of vibrant James Bay. The private courtyard with garden beds and extra storage leads into the main floor living area featuring a gas fireplace with built-ins and under-stair storage. The kitchen and dining area, with a large pantry, washer and dryer and an additional access door, round out the first floor. On the second floor you will find the expansive primary bedroom with a 2-piece ensuite and wide balcony, as well as the second bedroom and 4-piece bathroom with in-floor heating. The top floor offers a spacious flex area with lots of light (great for a home office), and the large third bedroom. Need extra storage? You will find more than enough in the expansive attic space. All of this is just a two-minute walk from Fisherman’s Wharf, downtown and all of the amenities of James Bay Village.
Location
Province BC
County Capital Regional District
Area Vi James Bay
Direction West
Rooms
Other Rooms Storage Shed
Basement None
Kitchen 1
Interior
Interior Features Eating Area, Storage, Vaulted Ceiling(s)
Heating Electric, Natural Gas
Cooling None
Flooring Carpet, Cork, Tile
Fireplaces Number 1
Fireplaces Type Gas
Equipment Security System
Fireplace 1
Window Features Skylight(s),Vinyl Frames
Appliance F/S/W/D, Oven Built-In
Laundry In Unit
Exterior
Exterior Feature Balcony, Balcony/Patio, Fenced
Carport Spaces 1
Roof Type Asphalt Shingle
Parking Type Carport
Total Parking Spaces 1
Building
Building Description Frame Wood, Main Level Entry with Upper Level(s)
Faces West
Story 3
Foundation Poured Concrete
Sewer Sewer Connected
Water Municipal
Architectural Style West Coast
Structure Type Frame Wood
Others
HOA Fee Include Water
Tax ID 000-707-201
Ownership Freehold/Strata
Acceptable Financing Purchaser To Finance
Listing Terms Purchaser To Finance
Pets Description Aquariums, Birds, Caged Mammals, Cats, Dogs, Number Limit
Read Less
Want to know what your home might be worth? Contact us for a FREE valuation!

Our team is ready to help you sell your home for the highest possible price ASAP
Bought with Engel & Volkers Vancouver Island






