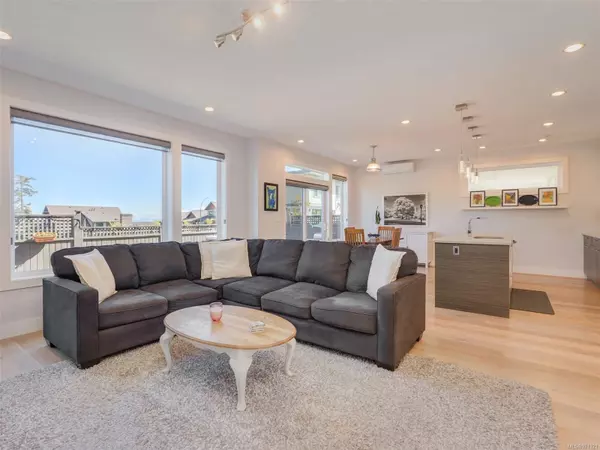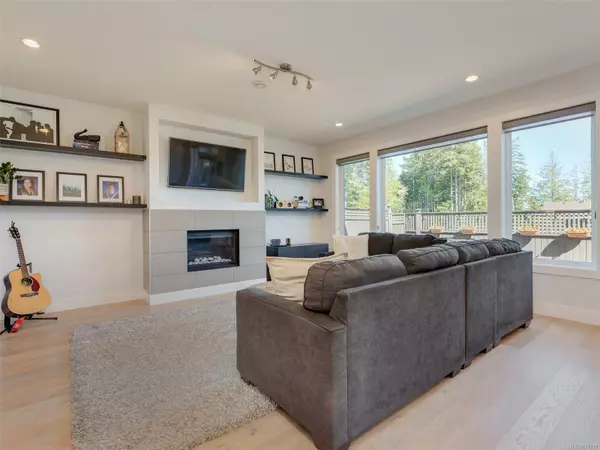$1,100,000
$1,150,000
4.3%For more information regarding the value of a property, please contact us for a free consultation.
446 Regency Pl Colwood, BC V9C 0H9
3 Beds
3 Baths
2,007 SqFt
Key Details
Sold Price $1,100,000
Property Type Single Family Home
Sub Type Single Family Detached
Listing Status Sold
Purchase Type For Sale
Square Footage 2,007 sqft
Price per Sqft $548
MLS Listing ID 971321
Sold Date 10/23/24
Style Main Level Entry with Upper Level(s)
Bedrooms 3
Rental Info Unrestricted
Year Built 2015
Annual Tax Amount $4,960
Tax Year 2024
Lot Size 3,049 Sqft
Acres 0.07
Property Description
Move in prior to School Year!? Situated on a charming, tree lined , cobblestone roadway sits this beautiful West Coast Contemporary Home Built in 2015, offering 3 bedrooms plus Den, 3 bathrooms and just over 2000sq.ft of Stylish living space. Bright, Open Concept Living with Over-height Ceilings & Wood Floors. Gas fireplace in Living room. Modern Kitchen with High-end Cabinetry, Quartz Island &High End Stainless Appliances. Inline Formal Dining offers access to Private garden with Oversized Patio Area and Hot Tub!Upgraded with 2 Ductless Heat Pumps&Level 2 Flo for electric car.The Bedrooms are located on upper level ,vaulted ceiling in Den and spacious Primary Suite with Ocean Views featuring large walk in Closet & Spa-like Ensuite with soaker tub, double sinks & double Shower. Double garage with additional parking on Flat Driveway.This is a very special home in the established upper Royal Bay Community that will impress!
Location
Province BC
County Capital Regional District
Area Co Royal Bay
Direction North
Rooms
Basement None
Kitchen 1
Interior
Interior Features Cathedral Entry, Closet Organizer, Dining/Living Combo, Soaker Tub, Vaulted Ceiling(s)
Heating Baseboard, Electric, Heat Pump, Natural Gas
Cooling Air Conditioning
Flooring Tile, Wood
Fireplaces Number 1
Fireplaces Type Gas, Living Room
Equipment Central Vacuum Roughed-In, Electric Garage Door Opener
Fireplace 1
Window Features Blinds
Appliance Dishwasher, F/S/W/D, Garburator, Microwave
Laundry In House
Exterior
Exterior Feature Balcony/Patio, Fenced, Fencing: Full, Sprinkler System
Garage Spaces 2.0
View Y/N 1
View Ocean
Roof Type Metal
Handicap Access Ground Level Main Floor
Parking Type Attached, Driveway, Garage Double
Total Parking Spaces 5
Building
Lot Description Central Location, Cul-de-sac, Landscaped, Rectangular Lot
Building Description Cement Fibre,Frame Wood,Steel and Concrete, Main Level Entry with Upper Level(s)
Faces North
Foundation Poured Concrete
Sewer Sewer To Lot
Water Municipal
Architectural Style Contemporary
Structure Type Cement Fibre,Frame Wood,Steel and Concrete
Others
Tax ID 029-445-809
Ownership Freehold
Acceptable Financing Must Be Paid Off
Listing Terms Must Be Paid Off
Pets Description Aquariums, Birds, Caged Mammals, Cats, Dogs
Read Less
Want to know what your home might be worth? Contact us for a FREE valuation!

Our team is ready to help you sell your home for the highest possible price ASAP
Bought with Sutton Group West Coast Realty






