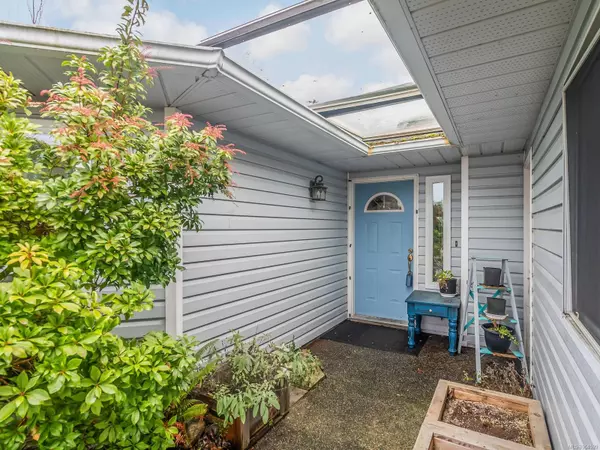$630,000
$680,000
7.4%For more information regarding the value of a property, please contact us for a free consultation.
786 Soriel Rd Parksville, BC V9P 1B5
3 Beds
2 Baths
1,466 SqFt
Key Details
Sold Price $630,000
Property Type Single Family Home
Sub Type Single Family Detached
Listing Status Sold
Purchase Type For Sale
Square Footage 1,466 sqft
Price per Sqft $429
MLS Listing ID 964599
Sold Date 10/22/24
Style Rancher
Bedrooms 3
Rental Info Unrestricted
Year Built 1989
Annual Tax Amount $3,308
Tax Year 2023
Lot Size 6,534 Sqft
Acres 0.15
Property Description
The Perfect Parksville Project Home! Don't miss out on the chance to turn your renovation dreams into reality with this 3 Bed/2 Bath Rancher just blocks from Parksville Beach. The property sits on a low-maintenance .15-acre and boasts skylights and windows for natural light, and a prime location adjacent to a quiet park on the northern edge of downtown with convenience to schools, transit, parks, and shopping. This diamond-in-the-rough is awaiting your personal touch. The Living/Dining Room features newer vinyl plank flooring and a nat gas stove, and the skylighted Kitchen has replaced appls and a door to a covered patio. There's also a Primary Bedroom Suite, 2 additional Bedrooms, a 3 pc Main Bath, a Laundry Room, and a Garage. The fenced backyard has various fruit trees, a woodshed, a garden shed, a Greenhouse and raised beds. Awaiting your vision, being offered "as is where is". Visit our website for more info.
Location
Province BC
County Parksville, City Of
Area Pq Parksville
Zoning RS-1
Direction South
Rooms
Other Rooms Greenhouse, Storage Shed
Basement None
Main Level Bedrooms 3
Kitchen 1
Interior
Interior Features Breakfast Nook, Ceiling Fan(s), Dining/Living Combo, Eating Area
Heating Baseboard, Electric, Natural Gas
Cooling None
Flooring Vinyl
Fireplaces Number 1
Fireplaces Type Gas
Equipment Central Vacuum
Fireplace 1
Window Features Bay Window(s),Blinds,Screens,Skylight(s),Vinyl Frames
Appliance Dishwasher, F/S/W/D, Oven/Range Electric
Laundry In House
Exterior
Exterior Feature Balcony/Patio, Fencing: Partial, Garden, Low Maintenance Yard
Garage Spaces 1.0
Utilities Available Cable To Lot, Electricity To Lot, Garbage, Natural Gas To Lot, Phone To Lot, Underground Utilities
Roof Type Asphalt Shingle
Parking Type Driveway, Garage
Total Parking Spaces 2
Building
Lot Description Central Location, Curb & Gutter, Easy Access, Family-Oriented Neighbourhood, Landscaped, Level, Park Setting, Quiet Area, Serviced, Shopping Nearby
Building Description Brick,Frame Wood,Insulation All,Vinyl Siding, Rancher
Faces South
Foundation Slab
Sewer Sewer Connected
Water Municipal
Architectural Style West Coast
Structure Type Brick,Frame Wood,Insulation All,Vinyl Siding
Others
Tax ID 000-333-719
Ownership Freehold
Pets Description Aquariums, Birds, Caged Mammals, Cats, Dogs
Read Less
Want to know what your home might be worth? Contact us for a FREE valuation!

Our team is ready to help you sell your home for the highest possible price ASAP
Bought with RE/MAX of Nanaimo






